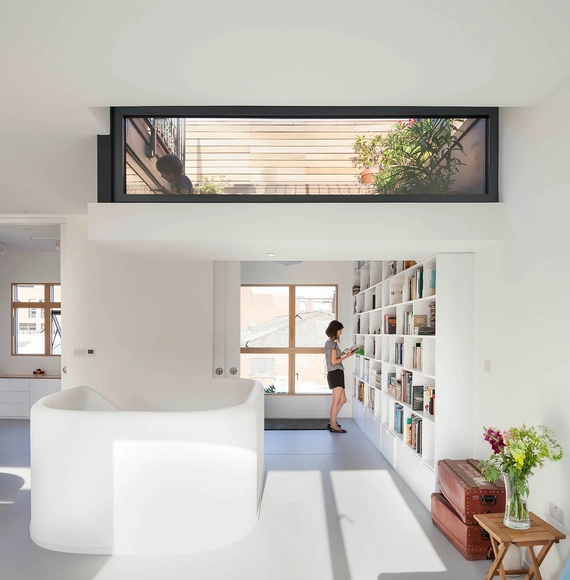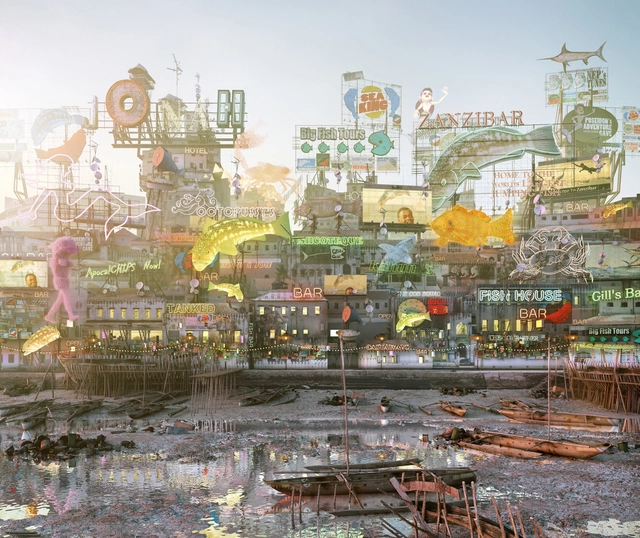
-
Architects: Scenario Architecture
- Area: 257 m²
- Year: 2014




Sleep, an international hotel design event, is working with Snoozebox to host a competition to design a new portable hotel room. Snoozebox has produced unique, and award-winning portable hotels for major events and festivals worldwide. This competition is an opportunity for designers to lend their ideas, and make a mark in the international hotel design industry. The winning team will work with Snoozebox and contractors to fully realize their idea in time for an exhibition at Sleep in November.


The RIBA Regent Street Windows Project pairs exceptional architects with flagship retailers to create architectural installations in the windows of fashion retailers, skincare boutiques, perfumeries, restaurants and cafes along and around Regent Street, London. Now in its sixth year, the project has been developed in partnership with the Regent Street Association, and creates a vast public architecture exhibition seen by more than one million people each week. Open for three weeks in September, it ties into the city-wide London Design Festival and the internationally renowned London Fashion Week.

Focused on family housing, the highlight of contemporary Czech architecture, the exhibition presents 33 exceptional designs by 33 architectural studios offering an insight into contemporary Czech architecture and urbanism. Showing a wide range of approaches to individual housing needs including large and small houses; new projects and renovations; houses in the countryside, in dense urban centres and in suburbia; made of concrete, wood, bricks or steel; in modern, abstract, or traditional styles distinctive, subtle or introverted, the exhibition demonstrates the continuous increase in the quality of Czech architecture since the fall of Communism in 1989, capturing the developments in architecture within the context of significant political and social change.


Jonathan Gales of creative studio, Factory Fifteen, presents 'Architecture in Animation', a seminar that focusses on visual storytelling, film direction, production design and architectural communication.
This seminar forms part of RIBA London's 'Effective Communication' series of CPD seminars that will equip architects with the business skills they need to succeed. The combined sessions will cover the positive ways in which a message can be skilfully and meaningfully articulated in a language clients understand.

This seminar will focus on the myriad of factors that can influence quality housing design. Daisy Froud, Co-founder of AOC and Meredith Bowles, Director of Mole Architects highlight the ways housing can respond positively to surrounding context, and the key aspects that can contribute to character of place.

Osborne Samuel gallery is pleased to announce the first UK exhibition of paintings by the Irish designer and architect Eileen Gray (1878 - 1976). A leading pioneer of Modernist design, she is widely regarded as one of the most influential architects and designers of the 20th century. The exhibition will feature over 60 paintings and photographs from the 1920s - 1960 that will be for sale, and will include some of the artist’s personal ephemera and letters.

PLP Architecture has released their new design for a skyscraper at 22 Bishopsgate. Set to be 278m tall, it will be the tallest building in the City of London, second only to the Shard in the UK. The site was originally home to the Pinnacle, a slightly taller proposal that stopped work in 2012 due to economic restraints. Located in the midst of the city’s cluster of tall buildings, the new design will pick up where the Pinnacle left off, reusing the already built foundations and basements. Read more about this new development in London after the break.

Richard Fallon, a specialist voice, presence, and personal impact coach, will focus this session on how to talk to your team, win that pitch and manage client relationships.
This seminar is part of RIBA London's 'Effective Communication' series of CPD seminars that will equip architects with the skills and knowledge of how they can maximise their influence in industry.

The Seven Ages of Practice, led by Andrew Whiting of HÛT highlights how best to maintain your brand; from inception through to legacy. Taking its name from Shakespeare's poem the 'Seven Ages of Man', Andrew will cover aspects of marketing, the media and how to react in a competitive market.
This seminar is part of RIBA London's 'Effective Communication' series of CPD seminars that will equip architects with the skills and knowledge of how they can maximise their influence in industry.



Join us in a day-long celebration of all things play and take over the RIBA headquarters at 66 Portland Place. Participate in free activities, tours and workshops for all the family, inspired by The Brutalist Playground installation.

_Jack_Hobhouse.jpg?1436403134&format=webp&width=640&height=580)