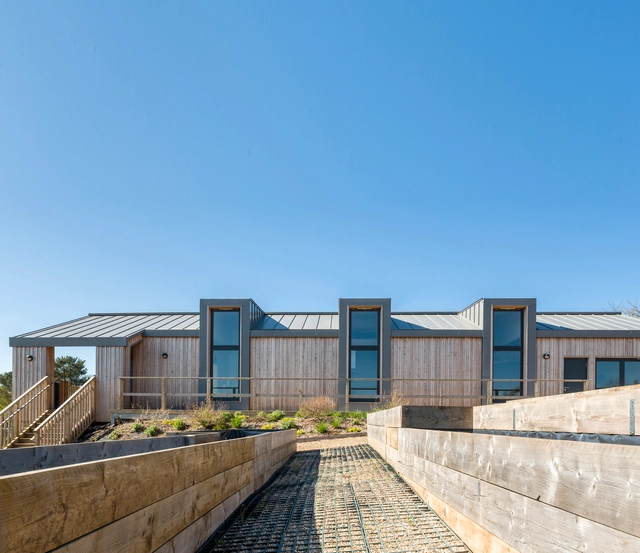
-
Architects: Hawkins\Brown
- Area: 6750 m²
- Year: 2015
-
Manufacturers: Ströher
-
Professionals: Spencer Mayes, Engenuiti, Pringuer James Consulting Engineers, Signet Planning



The theme of Parallelism in Architecture and Computing Techniques (PACT) 2016 explores the relations between computational design software in architecture, organizational and global, ever-changing and pervasive contexts. This conference looks at how the new trends of architectural technologies and computational thinking can adapt to increase the ability in finding a complex digital fabrication, augmented reality, and intelligent environment. PACT 2016 is organized by The University of East London (UEL), in collaboration with the International Experts for Research Enrichment and Knowledge Exchange (IEREK) institution.

London-based British practice Jonathan Tuckey Design (JTD) have created a series of residential interiors for the 'Gasholder Triplets' in London's formerly industrial King's Cross district. 145 individual apartments have been designed inside these mid-nineteenth century structures, within which Wilkinson Eyre Architects have created the "architectural insertions" (the buildings themselves).

With ideas ranging from floating homes to new mega-cities, New London Architecture has revealed 100 proposals to address the housing crisis in London. The ideas will be on display as part of the New Ideas for Housing exhibition at the NLA Galleries in the Building Centre in London. After an open ideas competition announced June 2015, over 200 entries from 16 different countries were received. Of the 100 shortlisted projects 10 finalists will be selected and have the opportunity to work with the Greater London Authority to implement their ideas. Read more about the entries and exhibit after the break.

A tour of Brutalist architecture in London aboard the National Trust’s 1962 Routemaster Coach. Led by architectural and cultural experts Tom Cordell and Joe Kerr, the tours explore the emergence and development of Brutalism in the city.


The Restaurant Design Show is the UK’s largest event specifically aimed at restaurant, bar and café interior designers. This brand new show will attract food and drink establishment owners, architects, designers, and other industry professionals from across the country, and caters for individuals either looking for start-up inspiration, to reinvent their establishment, or interior design professionals. We are looking for the best-known names, thought leaders and industry experts, to offer advice on contemporary design trends, customer service secrets, design tips and techniques, and much more.

Andrea Palladio is the only architect who has given his name to a style – one that is still in use around the world after nearly 500 years. From the US Capitol to a 21st century Somerset cowshed, 'Palladian Design: The Good, the Bad and the Unexpected' introduces Palladio’s design principles and explores how they have been interpreted, copied and re-imagined across time and continents from his death in 1580 to the present day.


Zaha Hadid, Kengo Kuma, Daniel Libeskind, Nieto Sobejano, Denise Scott Brown and Philip Treacy reveal the childhood recollections that have shaped their outstanding visions and work.
Architects and designers are often asked whose work inspired them as students and influenced their thinking, but Roca London Gallery’s autumn show suggests that design inspiration actually goes back much further than this, into early childhood, and can take some unexpected forms.

On the 25th and 26th September The Gallery on the Corner in Battersea is opening its doors for the first solo exhibition of the Architectural Artist Minty Sainsbury.
Studying Architecture at Cambridge has not only influenced her choice of subject matter but has also taught her to draw with an eye for detail and a spatial understanding of composition.
Part of the exhibition will be a series of street views in which the building in focus is drawn in rich detail and the contextual surroundings are left as silhouettes. By concealing the focal building behind the faceless structures, Sainsbury references a visual experience that you would experience yourself walking in the city streets.


London-based architects Aukett Swanke, in partnership with the Royal Exchange and Oxford Properties, has announced its new competition for recent graduates to design six new market barrows located at The Royal Exchange in London. The deadline is September 11, so act fast!

Head-spinning funfair rides are part of the attraction of Drawn To The Future, an exhibition of new approaches to architectural visualisations at The Building Centre in London.
“We explore how digital media is changing the way we create built forms,” says the show curator, Lewis Blackwell, executive director of strategy at The Building Centre.
The most popular exhibit looks likely to be the virtual rollercoaster developed at the Centre for Advanced Spatial Analysis at the Bartlett School of Architecture. Viewed on an Oculus Rift headset, it simulates a rollercoaster journey around the skyscrapers of a fantasy city.

Residents of a unique south London housing scheme are hosting a free event to celebrate the work of the architect who designed their street. Walter Segal, who died 30 years ago, will be remembered at a special Celebrating Segal day on Saturday 19th September 2015, 11am-3pm.
The day of talks, films, art and tours will take place in Walters Way, South London, which was designed by Segal, built by residents, and is one of two streets named after him (the other being Segal close). The event, which is part of Open House London, will highlight Segal’s achievements and his

SimpsonHaugh and Partners has announced the construction of its new premier residential tower, called Dollar Bay, at the East India Dock overlooking Canary Wharf in London.
Named for the site’s World War Two heritage—“when dockworkers would tow American naval ships to their moorings for the cost of one dollar”—the building will provide unparalleled views of the River Thames from where it sits across from the O2 Arena.

This one day event, on September 5th, will bring together writers, historians, architects and economists to discuss the development of London's peripheral boroughs. Doughnut will be the first event of its kind – an adventurous celebration of all things Outer London and a critical reflection on the rapid transformation that the city's periphery is currently experiencing.