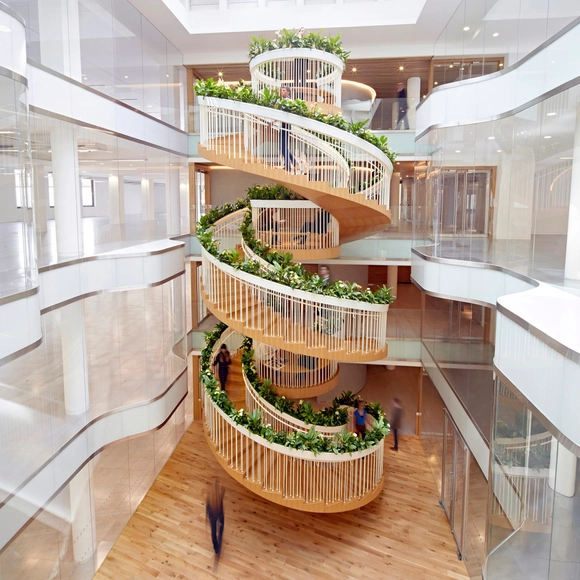
This conference will examine the unique challenges facing architects and designers when creating environments and technology for people with autism.


This conference will examine the unique challenges facing architects and designers when creating environments and technology for people with autism.

Concrete polarizes opinion. Used almost universally in modern construction today, it is a material capable of provoking intense loathing as well as stirring passions. Its development can be traced as far back as Roman times. However, it was in the twentieth century that its full capabilities became realised. Over the past 100 years architects and engineers have seized upon the possibilities of concrete enthusiastically. Its widespread use in almost all building types we experience has given it a significance and meaning that has - for better or worse - leapt beyond buildings into politics, film, literature and art.


The violent insertion of Daniel Libeskind’s Spiral into the Victorian neighborhood of South Kensington renders a cataclysmic disruption into a landscape of order and propriety. It envisions a rupture in the fabric of space and time, aggressively anachronistic from the building it adjoins, unapologetically appealing not to cultured humanism but to the mathematical logic of complexity and chaos. What is now textbook "Libeskind" was in 1996 a shocking non-starter for the London establishment, an unacceptable risk for a city perpetually torn between its agitated cosmopolitan energies and its quintessential impulse toward nostalgia and restraint. Nearly twenty years after the Spiral was selected as the winner of a distinguished international competition, this controversial extension proposal for the Victoria and Albert Museum remains unbuilt.



Steven Holl Architects (SHA) has broken ground on London's newest Maggie's Centre across from the large courtyard of St. Bartholomew’s (Barts) Hospital, the city's oldest hospital. The structure, a branching concrete frame lined with perforated bamboo and matte white glass, was inspired by its historic site, which also neighbors the St. Bartholomew the Great Church. It was envisioned as a "vessel within a vessel within a vessel" embellished with colored glass fragments that recall "neume notation" of Medieval music in the 13th century.
"The word neume originates from the Greek pnevma, which means 'vital force.' It suggests a 'breath of life' that fills oneself with inspiration like a stream of air, the blowing of the wind. The outer glass layer is organized in horizontal bands like a musical staff while the concrete structure branches like the hand," describes SHA.
A video of Steven Holl detailing the center's design, after the break.





EAA- Emre Arolat Architects, a leading international architectural practice based in İstanbul and London, presents an exhibition exploring the urban histories of both cities. Through a two way, dual city approach the practice will reveal “situations” that unite and differentiate these two great cities at the east and west ends of Europe in their development. The exhibition covers a timeline beginning with the mid 19th century that shows key events or turning-points in the course of their stories respectively. The exhibition is curated by EAA - Emre Arolat Architects, in collaboration with Prof. Dr. Murat Güvenç from Istanbul City University and London-based Urban Planning & Development Consultant Ömer Çavuşoğlu.



Starting June 10, the RIBA will present The Brutalist Playground - an exhibition that is part sculpture, part architectural installation, which invites people of all ages to come and play, the Brutalist way. Occupying the entire Architecture Gallery, the immersive landscape is a new commission by Turner Prize nominated design and architecture collective Assemble and artist Simon Terrill. It explores the abstract concrete playgrounds that were designed as part of Brutalist housing estates in the mid-twentieth century, but which no longer exist. They became playgrounds unsuitable for play.

As competition in the UK becomes tighter, architects are keen to find work overseas, often in such places where the prevailing human rights record has been a growing cause of concern and debate for some time.

It's common to find an architectural monograph (or three) on an architect's bookshelf. Within the pages of these large, heavy, often expensive tomes lie a formalised portfolio of a studio's professional output, interspersed by essays penned by influential writers, thinkers or practitioners. They are sources of both information and inspiration, bringing architecture from around the world into your personal field of vision.
Recent years have seen a vast number of these types of books published on architects and their practices, begging the question: Why a Monograph? Are they simply part and parcel of a studio's creative process, or necessary tools for communication with the wider world? Perhaps more interestingly, what role does the recording of work in this way have for architects in enabling them to take stock and move forward? It will seek to examine how the print monograph has become a staple tool for self-promotion, reflection, and criticism in a world which is leaning towards a gradual digitisation of the discourse.