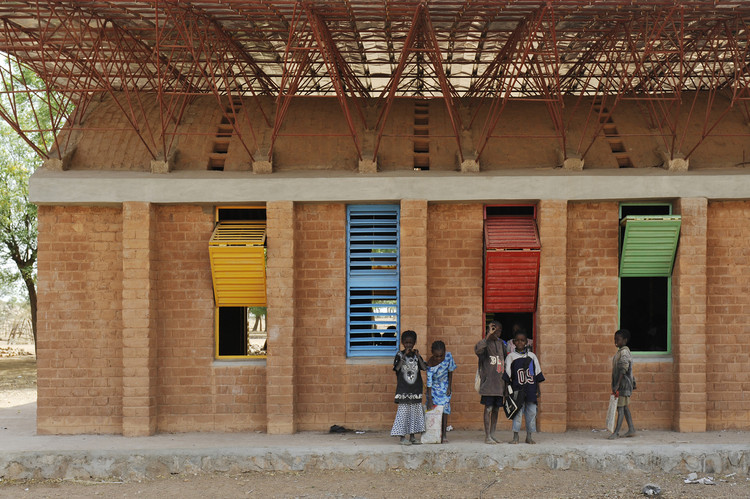-
ArchDaily
-
Burkina Faso
Burkina Faso
https://www.archdaily.com/947564/secondary-school-and-auxiliary-buildings-of-bangre-veenem-school-complex-albert-fausHana Abdel
https://www.archdaily.com/885677/lycee-schorge-secondary-school-kere-architectureRayen Sagredo
https://www.archdaily.com/934038/sabou-school-3rw-arkitekterValeria Silva
https://www.archdaily.com/933558/jump-hub-jakub-cigler-architekti-plus-unlimited-jakub-cigler-architektiHana Abdel
https://www.archdaily.com/794295/home-kisito-albert-fausFlorencia Mena
https://www.archdaily.com/785978/primary-school-in-gando-extension-kere-architectureDaniela Cardenas
https://www.archdaily.com/785956/gando-teachers-housing-kere-architectureDaniela Cardenas
https://www.archdaily.com/785955/primary-school-in-gando-kere-architectureDaniela Cardenas
https://www.archdaily.com/637153/katiou-library-albert-fausCristian Aguilar
https://www.archdaily.com/634529/center-for-educational-professional-and-sports-integration-albert-fausDaniel Sánchez
https://www.archdaily.com/588911/laafi-nursery-school-albert-fausDaniel Sánchez
https://www.archdaily.com/262012/in-progress-school-library-gando-kere-architectureJonathan Alarcón
https://www.archdaily.com/8319/womens-health-centre-fareNico Saieh









