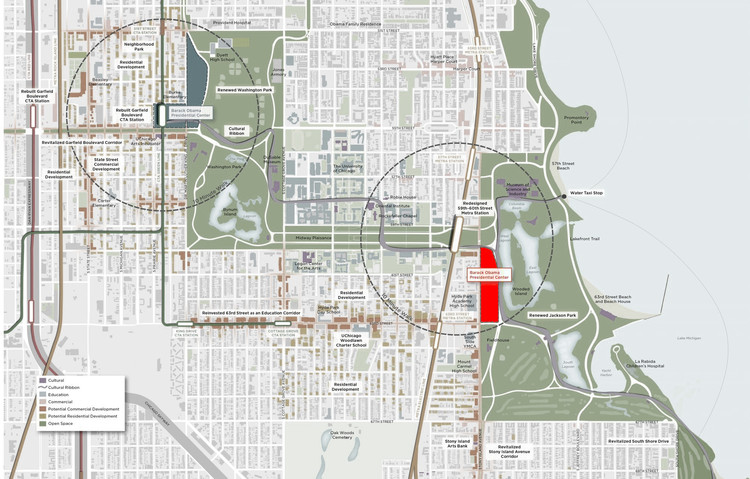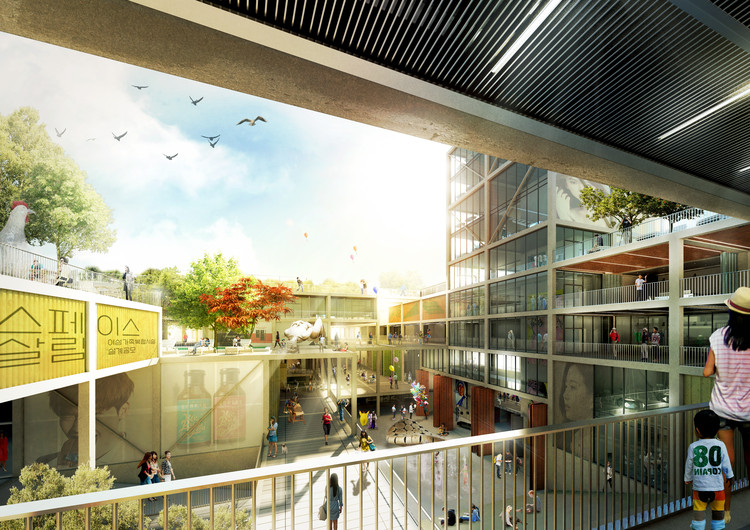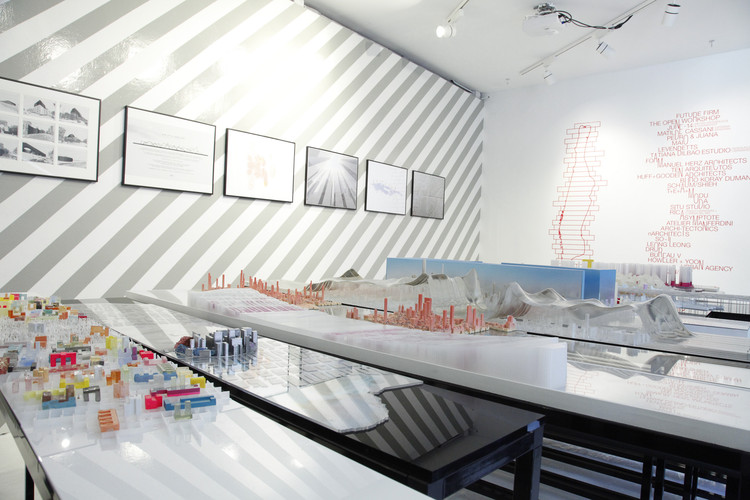
Work seamlessly with CAD and Lumion 3D rendering software for immediate model visualizations


Work seamlessly with CAD and Lumion 3D rendering software for immediate model visualizations

Paris-based firm RE: has recently completed the design for an extension and refurbishment of the Cyprus College of Art in Paphos. With the idea of continuation, rather than radical reimagination, the project extends the existing sculptural wall of the college, creating new carvings and sculptures from a series of hung perforated copper-clad sheds.
Through this design, the cast concrete wall becomes a horizontal core for the building. Furthermore, this space will contain a series of building services, and can become a place of participation, as it may be carved or painted.

Brandon Haw Architecture (BHA) has unveiled the plans for Serena del Mar, one of two “twin” buildings that will host the Universidad de Los Andes International School of Management in Cartagena, Colombia. As the first office and institutional building to be constructed as a part of a long term, two-phase master plan, the four-story building will additionally house offices for corporations and businesses to support the upcoming master plan, specifically a new hospital building for Johns Hopkins University.
Serena del Mar is designed to respond to the “local climatic conditions in the most naturally passive yet contemporary way,” explained the architect . It will feature precast concrete vertical fins to shade from the intense Caribbean sun, but will also allow for views of the surrounding landscape.

The team of CIRCOLO-A + LINEARAMA has won first prize in the AAA-Architetti Cercasi 2015 competition with its design, EPICICLO. As a mixed-use building, EPICICLO will feature apartments, alternative residences like student and social housing, common spaces, as well as both public and semi-private outdoor spaces.
The design is shaped after a ring so that it is open to the outside and comfortable on the inside. The design takes into account the relationship between public and private, not only creating a gradient from outside to inside but also varying public and private spaces within the building. Similarly, open and closed spaces are alternated, to create "spots of community life and moments of privacy."

The damage caused by Hurricane Katrina in 2005 can never be forgotten, but 10 years after the rebuilding of New Orleans started in 2006, a new architecture has emerged with cutting-edge designs being widely celebrated in the media. The Make It Right foundation (founded after the disaster to help with structural recovery) commissioned first-class architects such as Morphosis, Shigeru Ban, and David Adjaye to design safe and sustainable houses for New Orleans’ Lower 9th Ward. But Richard Campanella and Cassidy Rosen worry that this vision is detached from reality.

Pliskin Architecture has been awarded as a finalist in the competition for the Mevaseret Music School, in Mevaseret Zion, Israel. The firm’s proposal centers on the site’s existing topography, as well as the idea of public space through the elevation of the classroom programs to the upper level, and the creation of a continuous open space at street level.
The new public space at the street level leads visitors to a partially covered plaza, which will act as the main access point for the various functions of the conservatory. A café will be located adjacent to the plaza, where visitors can be partially exposed to the school’s activity via the building’s massing.

French architect Patterlini Benoit has imagined a mixed-use building to be wrapped around one half of the Arc de Triomphe in Paris. Completed in 1836 as a memorial to the victories of the French armies under Napoleon, Paris’ triumphal arch is one of the most iconic and visited landmarks in France and the world over. But Benoit argues that its status as a tourist destination has removed it from the authentic cityscape that is used by everyday Parisians. His proposal attempts to reclaim the monument for the city by dividing the arch with an enormous mirrored plane – visually competing the monument from one perspective and providing new function from another. In this way, Benoit claims, the structure can be “brought into modernity without denying history.”

AD Classics are ArchDaily's continually updated collection of longer-form building studies of the world's most significant architectural projects. Here we've rounded-up ten groundbreaking residential projects from this collection, ranging from a 15th century Venetian palazzo to a three-dimensional axonometric projection. Although some appear a little strange, all have been realised and have made lasting contributions to the wider architectural discourse. You can study residential cubes, spheres and inverted pyramids—plus projects by the likes of OMA, Álvaro Siza, and Richard and Su Rogers—after the break.
_(14793276663).jpg?1469806542)
Are the rigors and tribulations of architecture school causing serious impacts on students' mental health? A new student survey conducted by Architect’s Journal has found that more than a quarter of architecture students in the UK are currently seeking or have sought medical help for mental health issues related to architecture school, and another 25% anticipate seeking help in the future.
The results have prompted Anthony Seldon, vice-chancellor at the University of Buckingham and a mental-health campaigner, to describe the situation as “a near epidemic of mental-health problems.”

Far from the common dismissal of Margot Krasojevic’s work as (in her own words) “parametric futurist crap,” her work has always revolved around concepts of sustainability. As she explained to ArchDaily last year, she aims to focus on the ways that sustainable technology “will affect not just an architectural language but create a cross disciplinary dialogue and superimpose a typology in light of the ever-evolving technological era.” For the second project in a series of three proposals for the city of Belgrade Serbia, the architect is proposing a “Trolleybus Garden” that functions as a waiting shelter and park while simultaneously harnessing kinetic movement to produce electricity.
The Tower at Dubai Creek Harbour, Santiago Calatrava's competition-winning "landmark" residential and observation tower in Dubai, has passed through wind tunnel tests, confirming the structural strength of the project. When complete, the project will constitute the heart of a 6 square kilometer master-planned community set by the historic Dubai Creek and only 10 minutes from the Dubai International Airport.
Read more after the break and check out the visualization of the project above.

President Barack Obama and first lady Michelle Obama have selected Chicago's historic Jackson Park as the site of the Obama Presidential Library, the Chicago Tribune has reported. The park is located in Chicago’s South Side, the first lady’s childhood home and where Obama was first elected to office. Located at the eastern edge of the University of Chicago campus, Jackson Park beat out nearby Washington Park for the honor of becoming the library’s home. The design commission was awarded to Tod Williams Billie Tsien Architects earlier this month.

As Seoul’s population boomed, apartment blocks became commonplace. Photographer Manuel Alvarez Diestro spent 6 months exploring the city’s new towns, aiming to “reveal in visual terms the expansive nature of urbanization and the transformation of the landscape through the construction of these new housing developments of massive scale.”

Stanton Williams and Asif Khan have been announced as the winners of the competition to design the new Museum of London at West Smithfield. Beating out 70 entries from top firms and a shortlist including BIG, Caruso St. John and Lacaton & Vassal, the winning proposal was selected for its “innovative thinking, sensitivity to the heritage of existing market buildings and understanding of practicalities of creating a great museum experience.”

Hou de Sousa (Nancy Hou and Josh de Sousa) has completed construction on Raise/Raze and Sticks, two competition winners for temporary installations in Washington, DC and New York, respectively.
Through Raise/Raze, the firm reused plastic balls from Snarkitecture’s “The Beach” at the National Building Museum to create an installation in DC’s Dupont Underground, a contemporary arts and culture space repurposed from an abandoned trolley station. Raise/Raze opened on April 30, and closed on June 1.
Located at the Socrates Sculpture Park in Queens, New York, Sticks is a multi-purpose pavilion space made of standard dimension lumber and accented with scrap wood found on-site. The pavilion opened on July 9, and will close December 31.

TA.R.I Architects has won second place in the competition for a Women's and Family Facility Complex in Seoul, South Korea, with its proposal, Space Salim. Based on the idea of welcoming the community and fixing its problems, the proposal centers on a diffuse system to represent the complexity of society.

The Brick Industry Association (BIA) has announced the results of the 2016 Brick in Architecture Awards, given to “the country’s most visionary projects incorporating fired-clay brick.” This year, there were a total of 32 medalists with Best in Class winners in seven categories: Commercial, Educational (Higher Education), Educational (K-12), Healthcare, Municipal/Government, Residential (Multifamily) and Residential (Single Family).
“These winners demonstrate the best of brick’s aesthetic flexibility, and as a material made from abundant natural resources, it’s a perfect strategy in sustainable design,” said Ray Leonhard, BIA’s president and CEO.
Read on for the Best in Class winners:
In this series by renowned financial institution Goldman Sachs, Talks at GS, some of architecture’s leading minds, including David Adjaye and Maya Lin, talk about how their careers have developed, their secrets to success, and what they are working on right now. The most recent video features Bjarke Ingels discussing his design approach and the development of this year’s Serpentine Pavilion. In addition to the videos, Goldman Sachs has also sat down with two other design leaders to talk about their careers.
Find the rest of the interviews after the break.

Currently on display at the Storefront for Art & Architecture gallery in New York, Sharing Models: Manhattanisms is the latest exhibition put on the nonprofit organization, which asked 30 international and up-and-coming firms to answer the question: “How will the sharing movement of today affect the way we inhabit and build the cities of tomorrow?”
Each firm was tasked with creating a drawing and model of their vision for the future of a given slice of the island. When pushed together, the 30 pieces create a single composite figure, a collage of a shared Manhattan that is “simultaneously fictional and real, and one that opens a window to new perceptions of the city’s shared assets.”
Continue after the break to see the 30 visions.

When it comes to urbanism these days, people’s attention is increasingly turning to Moscow. The city clearly intends to become one of the world’s leading megacities in the near future and is employing all necessary means to achieve its goal, with the city government showing itself to be very willing to invest in important urban developments (though not without some criticism).
A key player in this plan has been the Moscow Urban Forum. Although the forum’s stated goal is to find adequate designs for future megacities, a major positive side-effect is that it enables the city to organize the best competitions, select the best designers, and build the best urban spaces to promote the city of Moscow. The Forum also publishes research and academic documents to inform Moscow’s future endeavors; for example, Archaeology of the Periphery, a publication inspired by the 2013 forum and released in 2014, notably influenced the urban development on the outskirts of Moscow, but also highlighted the importance of combining urban development with the existing landscape.

CetraRuddy has been selected to design a new 18-story office building in Manhattan’s trendy Meatpacking District. With plans filed before zoning ordinances in the area changed the height limit to 130 feet, the project will feature an extra 140 feet, with a total height of 270 feet.
Located on West 15th Street near Ninth Avenue, the office building—which was previously designed as a hotel—will connect to a landmark district building on West 14th Street, which will be renovated as a part of the project. Together, the two buildings will feature 250,000 square feet of office space with a landscaped rooftop and an additional five terraces for communal work and relaxation areas.

Norway’s Public Roads Administration have begun conducting feasibility studies on the installation of what would be the world’s first floating underwater tunnel system. Norway is famous for its fjords, whose incredible depths make traditional bridge building a costly headache. Instead, the most common way to traverse them is through the use of ferries, a system that is both slow and subject to harsh weather conditions. As a result, engineers began looking for a new solution.

Now on display as part of CURRENT: LA’s Public Art Biennial is “The Waterfall Pavilion,” designed by Los Angeles architects wHY’s Objects Workshop division in coordination with contemporary artist Rirkrit Tiravanija. The temporary installation is located at the point where water from Lake Balboa flows via a waterfall into the Los Angeles River, and consists of an open pavilion and a water purification wagon, corresponding to this year's festival theme of 'Water.'

Introducing movement to drawings and diagrams is an excellent way to show the development and progress of ideas fundamental to a project. Animated GIFs can therefore be a useful tool to improve your project presentation, explaining in a lean way a large amount of complex information.
When it comes to architectural drawings, it's fundamental to understand what information needs to be highlighted and what is the best way to show it, getting rid of all the extra data to focus attention on the main asset. With that in mind, here is a list of 7 different types of animated GIF that really show off the best of every project.

It’s the Chilean architect Alejandro Aravena’s habit to look at architecture as a way to help people, and not to simply dazzle them with form. The ethos and practice of Aravena’s Santiago-based firm, Elemental, is essentially the blueprint for each national pavilion at this year’s Venice Architecture Biennale (through Nov. 27), which he is directing. His brief, “Reporting from the Front,” asks a simple question, one that’s increasingly difficult to address: How can the advancement of architecture, given physical needs and local contexts, actually improve the quality of people’s lives?
The question is central to how Aravena approaches his own work. Before he puts pen to paper, the economic, environmental, political, and social dimensions of the built environment are fully taken into account.
But you can browse the last one: 417