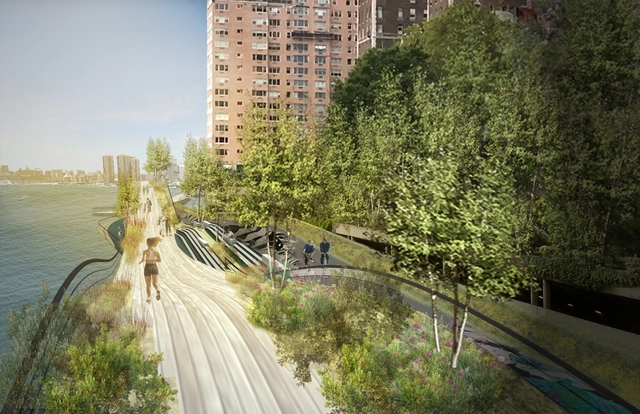
The new metaverse platform pax.world, set to launch in early 2023, has announced its collaboration with global architecture offices Grimshaw, HWKN, Farshid Moussavi, and WHY to create “Metaserai,” a vast social and cultural hub envisioned as the core of the new virtual community. The hubs are designed to host virtual cultural, social, and educational events such as concerts, theatre shows, digital art galleries, markets, lectures, parties, and festivals.
The pax.world platform aims to develop into a fully functioning society governed by a Decentralized Autonomous Organization, also known as a DAO. The virtual space will be divided into privately-owned plots of land punctuated by Metaserai communal hubs. These take inspiration from the Caravanserai of the ancient Silk Road, which became hubs for commerce and cultural exchange. Each of the architects is designing their own interpretation of Metaserai.














_wHY.jpg?1501596121&format=webp&width=640&height=580)
_wHY.jpg?1501596093)
_Malcolm_Reading_Consultants_and_wHY.jpg?1501595222)
_wHY.jpg?1501596107)
.jpg?1501596070)
_wHY.jpg?1501596121)
_Malcolm_Reading_Consultants_and_David_Springford.jpg?1490671842&format=webp&width=640&height=580)
_Malcolm_Reading_Consultants__David_Springford.jpg?1490671931)
_Malcolm_Reading_Consultants__David_Springford.jpg?1490671898)
_Malcolm_Reading_Consultants_and_David_Springford.jpg?1490671842)
_(c)_Malcolm_Reading_Consultants__David_Springford.jpg?1490671862)
_Malcolm_Reading_Consultants_and_David_Springford.jpg?1490671842)

![Photo by Panic Studio LA, courtesy of City of Los Angeles Department of Cultural Affairs (DCA). Artwork commissioned by DCA for CURRENT:LA Water. Image © [Rirkrit Tiravanija 2016] wHY and artist Rirkrit Tiravanija Design "Waterfall Pavilion" for the LA Public Art Biennial - Image 1 of 4](https://images.adsttc.com/media/images/5797/8506/e58e/ce59/9600/0107/thumb_jpg/T1D_4923.jpg?1469547774)
![Photo by Panic Studio LA, courtesy of City of Los Angeles Department of Cultural Affairs (DCA). Artwork commissioned by DCA for CURRENT:LA Water. Image © [Rirkrit Tiravanija 2016] wHY and artist Rirkrit Tiravanija Design "Waterfall Pavilion" for the LA Public Art Biennial - Image 2 of 4](https://images.adsttc.com/media/images/5797/84d9/e58e/ce86/a200/00da/thumb_jpg/T1D_4937.jpg?1469547729)



