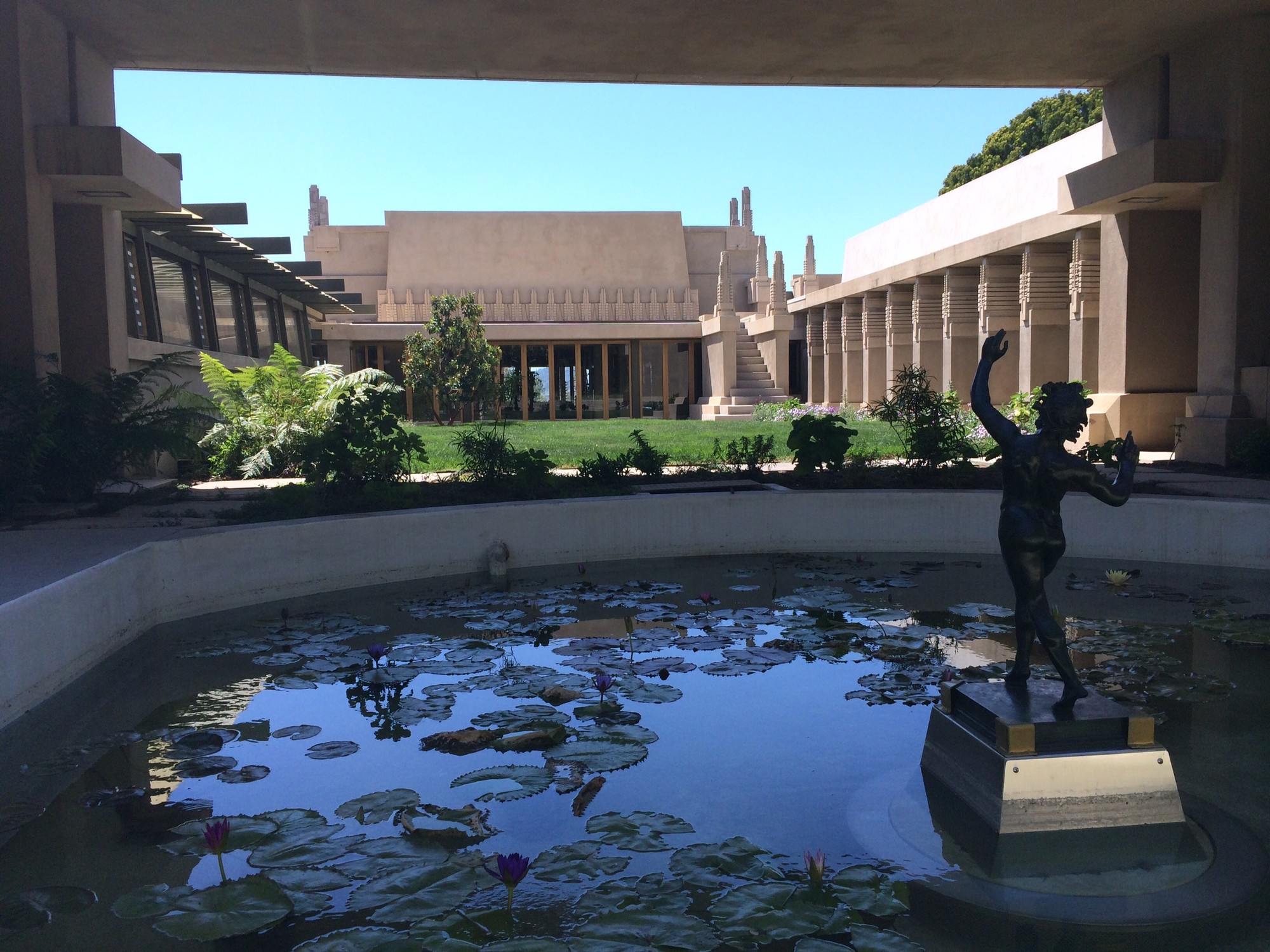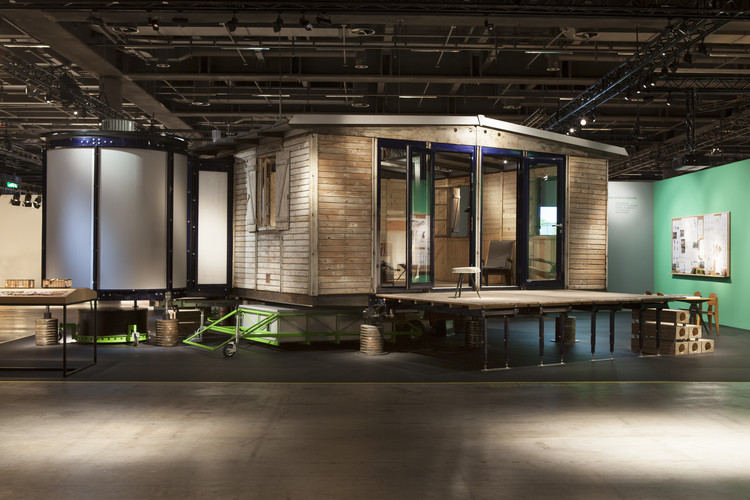The New York Lowline, a project which was first announced in 2011 and was rekindled last year, have now launched a Kickstarter campaign in order to make their dream of using solar technology to "transform an historic trolley terminal into the world's first underground park" closer to a reality. Their proposal, which seeks to unlock the potential of underused subterranean urban spaces, would see the creation of a living, green public space built beneath the streets of New York City. They are currently seeking funding to build a long-term solar device testing laboratory and public exhibition in order to test and present their designs.
Architecture News
New York's Lowline Launch Campaign to Develop the World's First Subterranean Park
Foster + Partners Win Competition to Design Cardiff Interchange

Foster + Partners has won the competition to design Cardiff Interchange, the city’s central bus station. Part of the wider Central Square regeneration masterplan for the area, also by Foster + Partners, the interchange is being relocated closer to the Cardiff Central train station in an effort to allow greater integration of all transportation networks and accommodate future growth in passenger traffic.
Populous Creates Eames-Inspired Installation for World Architecture Festival London

Taking inspiration from Charles and Ray Eames’ House of Cards, London-based practice Populous have developed an installation for the inaugural World Architecture Festival (WAF) exhibition. Built from "hundreds of super-sized multiples of a single ‘W' form, the dramatic seven metre high installation forms the centrepiece" of an exhibition which seeks to showcase "the very best in world architecture." This year, 350 projects have been shortlisted from some the world’s best architects and designers.
Travel Through 115 Years of U.S. Residential Architecture in this Interactive Infographic by iMove
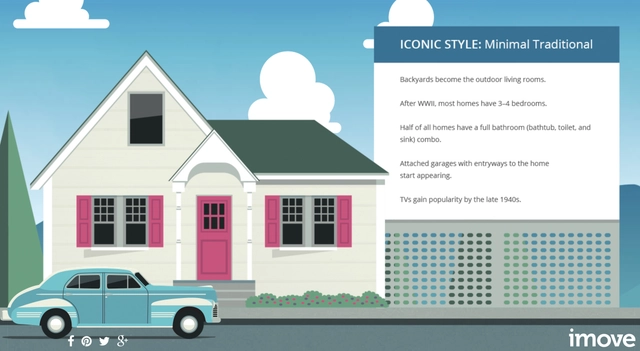
Moving specialists iMove have created 115 Years of American Homes, a Scrolling Parallax Infographic in which viewers can “drive” through a neighborhood of single-family homes that reflect the style of their respective decades. For each home, graphics detail “tell-tale architectural features, design trends, average home price, and the historical and cultural context” of each decade from the 1900s through the present. Test out the interactive timeline here, and let us know: which decade of residential architecture is your favorite?
“The Architectural Imagination” Selected as Theme of U.S. Pavilion at the 2016 Venice Biennale

After an open competition and recommendations from the Federal Advisory Committee on International Exhibitions, the U.S. Department of State has selected Taubman College of Architecture and Urban Planning at the University of Michigan to organize the U.S. Pavilion at the 2016 Venice Biennale. Their exhibition, “The Architectural Imagination,” will be curated by Cynthia Davidson, executive director of Anyone Corporation and editor of international architecture journal, Log; and Monica Ponce de Leon, dean of the Taubman College of Architecture and Urban Planning and Principal of MPdL studio.
Could Hovering Buildings be the Future of Sustainability?

Could Hovering Buildings be the Future of Sustainability?
If Arx Pax, a cutting-edge technology firm led by Greg and Jill Henderson, has its way, levitating objects could become a common sight. The team is developing what they call Magnetic Field Architecture (MFA), a technology which controls electromagnetic energy to make objects hover, and at the several months ago, they used it to produce Hendo Hover, a hoverboard capable of carrying a person. While the fact that Arx Pax was able to produce a hoverboard is fascinating, the technology could have much more serious applications: as an architect, Greg Henderson envisions that one day MFA technology could be used in buildings to produce sustainable structures which can better survive earthquakes and other natural disasters. Is this goal realistic?
Alban Guého Creates "Flood" Installation for Paris' Nuit Blanche 2015

Architect Alban Guého's “Flood” installation for Paris' 2015 Nuit Blanche arts festival aims to serve as a stark reminder of climate change and the impact humanity has on the world. The 50-square-meter (538 square-foot) installation is composed of weaved filaments that connect the ceiling to the floor. A thick, dark liquid (either oil or black paint) will slowly flow down each string, trickling into a black pool. Flood seeks to address the theme of this year’s Nuit Blanche, which is to echo the issues stemming from COP21, Paris’ Sustainable Innovation Forum.
2015 Los Angeles Architectural Awards Honor Drought-Conscious Design
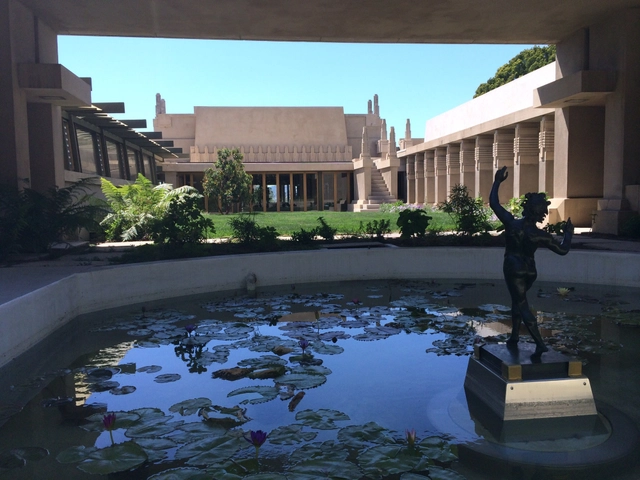
The Los Angeles Business Council (LABC) has announced the winners of its 45th Annual Los Angeles Architectural Awards, putting an emphasis on drought-conscious designs in light of California’s ongoing drought. The competition sought to find projects that “successfully married environmental sustainability with aesthetic sensibility while contributing to the fabric of their communities.”
Over three dozen designs were awarded, with the Grand Prize given to the City of Los Angeles’ Bureau of Engineering for their restoration of Frank Lloyd Wright’s 1919 Hollyhock House. Learn more about the rest of the winners, after the break.
Dror Unveils 3 New Residential Designs for NYC

New York-based studio Dror has unveiled design concepts for three new residential buildings in New York City. The imagined buildings, spread throughout lower Manhattan, are based on the studio’s idea to “disrupt conventional building design by rethinking structure, where beauty and efficiency result from an imaginative, clever framework.”
Learn more about each of the plans, after the break.
RSHP Adapts Jean Prouvé’s 6x6 Demountable House for Design Miami/Basel 2015

Jean Prouvé’s 1944 design, the 6x6m Demountable House has been adapted by Rogers Stirk Harbour + Partners (RSHP) for Design Miami/Basel 2015 at the Galerie Patrick Seguin. Originally designed to rehouse war victims in Lorraine, France, the Demountable House was built entirely of wood and metal, and could be transported and assembled by two people in a day. The new adaptation, led by Ivan Harbour of RSHP, is reimagined as a holiday retreat, complete with a bathroom and kitchen pods and service trolleys providing hot water and solar energy. Read more about this adaptation after the break.
Beacons of Pride: #LoveWins in These Illuminated Buildings

Earlier today, the US Supreme Court ruled that same-sex marriage should be legal in all 50 states, effectively overruling 14 states that so far have continued to enforce a ban (if you've been on Facebook in the last few hours, you've probably already heard). The ruling comes just in time for Pride Parades which will take place this weekend in many cities, and to celebrate this historic decision, we've rounded up some iconic buildings lit up for past Pride Parades for everybody to enjoy - equally.
Andrés Jaque Cleans New York's Water with COSMO
This week COSMO begun its venture to filter more than 42,000 gallons of New York City water during the course of MoMA PS1's Summer Warm Up series. The 16th installation built as part of the annual Young Architect's Program (YAP), COSMO is a portable water purifier designed by Andrés Jaque / Office for Political Innovation to combat the world's clean water crisis while serving an animated backdrop to PS1's party atmosphere.
An interview with Jaque, after the break.
Study Shows that Timber Buildings Cost Less to Build

A new study shows that timber buildings can be up to 10-15% cheaper to construct than traditional designs in several different building types. The study, “Commercial Building Costing Case Studies – Traditional Design versus Timber Project,” was led by Andrew Dunn, chief executive of the Timber Development Association (TDA) in Australia. Part of a seminar series touring Australia, the report contains detailed designs of four building types in both timber and conventional construction, with a quantity surveyor comparing cost estimates between them. See how timber compared to conventional methods after the break.
14 Modern Buildings Receive Conservation Grants from the Getty Foundation
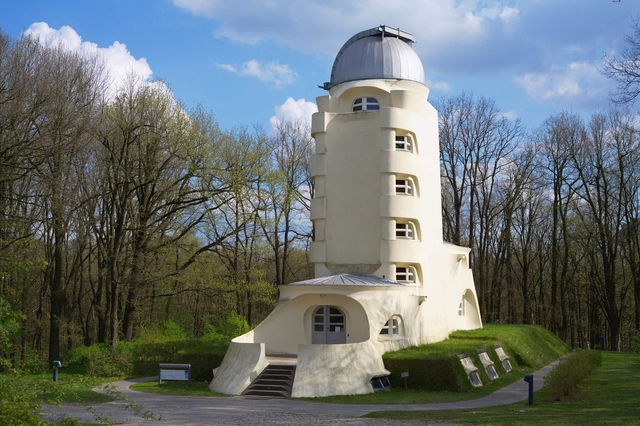
The Getty Foundation has selected 14 modernist buildings from across the globe to receive grants under its Keeping It Modern initiative, which seeks to help conserve 20th century architecture by putting a focus on conservation planning and research.
“The use of concrete, while visually striking and radical for its time, has created a unique set of challenges for conserving some of the world’s most important modernist structures. Our new grants offer an excellent opportunity to advance research and conservation practices for this material. The accumulated knowledge that will result from the projects will be of tremendous benefit to the field," states the Getty Foundation.
View all 14 projects, after the break.
Monocle 24 Travels to Tokyo, Vienna and Melbourne Examining 'Quality of Life'

For this week's editions of Section D, Monocle 24's weekly review of design, architecture and craft, and The Urbanist, their weekly "guide to making better cities," the Monocle team travel across three continents exploring the seemingly illusive question of 'quality of life.'
In this week's edition of The Urbanist, and to coincide with Monocle's annual Quality of Life survey, Andrew Tuck examines why Tokyo is at the forefront of an urban-garden revolution, how the Austrian capital is planning on self-facilitating its development as a major business hub, and talks to Robert Doyle, Lord Mayor of Melbourne, about the apparent cultural boom currently taking place in his city. In Section D, Josh Fehnert transports listeners to the UK's "post-industrial heartland" to talk to the people behind this year's Sheffield Design Week, plus more.
Listen to both episodes after the break.

nendo Designs Leather Bag for Architects

Designed with the architect in mind, nendo has created a morphable Architect Bag for TOD's. "In the extended form," says nendo, "the bag holds a full-size A3 drawing as well as samples with quite a bit of length. Folding it into half creates two spaces where you can store A4 size drawings and documents, and the middle part of the flex section houses rolled-up drawings, heavy catalogues or books and samples of construction materials. With the ability to store away the two handles, you can turn it into a clutch bag when you have fewer things to carry." Take a closer look, after the break.
Snøhetta Designs New Public Market for Portland

Snøhetta has unveiled plans for a flagship public market in Portland - the city's first in over 70 years. Named after a famous chef and Portland native who helped initiate the fresh food movement in the US, the James Beard Public Market will showcase Oregon's best cuisine within an "ambitious civic hub" that will reenergize an underutilized site in Downtown Portland.
"Linking the city to the river, the market will be an asset for residents and visitors alike," says Snøhetta. The market will feature more than 60 permanent vendors, 30 day tables, full-service restaurants, a teaching kitchen and event space.
Japan Stands Behind Plans to Build Zaha Hadid's Tokyo Stadium

Despite harsh criticism for being too large and costly, Tokyo's 2020 Zaha Hadid-designed National Stadium will be realized. As USA Today reports, the Japanese government has announced its decision to move forward with the design, saying any major modifications would lead to construction delays.
The 80,000-seat stadium has already undergone some design changes, due to backlash led by Pritzker laureates Toyo Ito and Fumihiko Maki; it's most recent design is said to be more "efficient, user-focussed, adaptable and sustainable." However controversy continues as the city and central government must now decide how to split the stadium's estimated $2 billion bill.
ASF Announces Winners of Inaugural International Awards
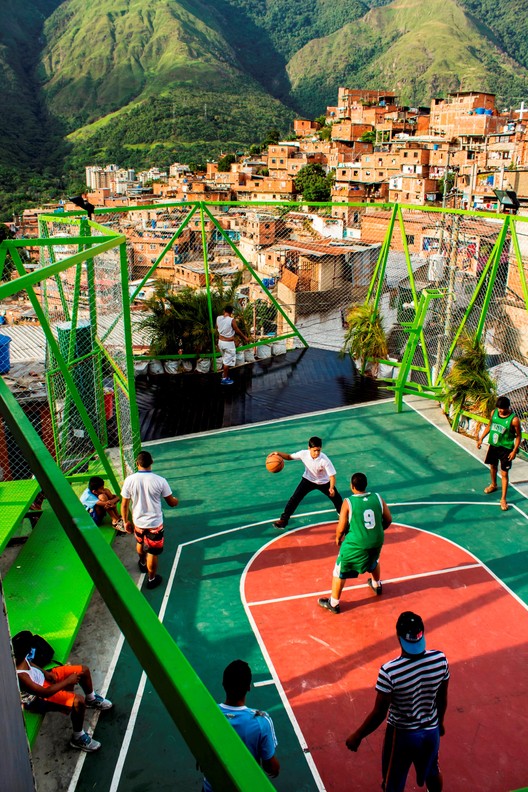
Architecture Sans Frontières has announced the winners of their inaugural ASF International Awards, which aim to recognize “efficient solutions developed by architects globally to the many social, environmental and economic challenges facing the built environment.”
From 68 submissions, three winners were selected: PICO Estudio & Movimiento Por la Paz y la Vida’s Espacios de Paz (Spaces for Peace) project in Venezuela; ASF France’s La Passerelle in Saint-Denis, France; and Building Trust International for their work in Asia and Africa.
Learn more about the winning projects after the break.
Emergency Floor: Help Refugees Worldwide "Get Off the Ground"

Millions of refugees across the globe, due to global conflict or natural phenomena, are forced to leave their homes and live in low-quality, temporary housing. The majority of these shelters lack a fundamental component of safety and well-being: floors. Emergency Floor is an initiative developed by Sam Brisendine and Scott Key to solve this problem, and bring safety to refugee shelters and the people in them. With their new Indiegogo campaign, Emergency Floor is working to provide efficient, inexpensive flooring that is directly geared towards assisting relief agencies.
Learn more about Emergency Floor after the break.
English Heritage Launches Competition for "Structurally Daring" Bridge Design

The ruins of Tintagel Castle, one of English Heritage's most visited sites, has been announced as the site for a new two-stage international ideas competition. The castle, which is linked to the legend of King Arthur, is located in north Cornwall (in the south of the UK) and is built on a rocky outcrop connected to the mainland by a narrow, now eroded, land-bridge. English Heritage require a new footbridge which will be 28 metres higher than the current one, spanning a total distance of 72 metres, with an estimated budget of around £4million (around $6.3million).
Goettsch Partners Design 605-Foot "Park Tower" for San Francisco

Goettsch Partners (GP) has been commissioned to design a 605-foot-tall "Park Tower" for San Francisco. Planned to rise in the SOMA district, on the corner of Howard and Beale streets, across from the new Transbay Transit Center, the new building will feature a variety of office space, flanked by a series of outdoor terraces - "mini-parks in the sky," hence the tower's name.
SageGlass Unveils Latest Developments in Smart Glass Technology

With the demands of sustainability today placing tight restrictions on performance metrics such as how airtight a building is, one of the sacrifices that often has to be made is user control. Windows are often no longer openable; shades and blinds often replaced with non-openable louvers. In recent years new technology such as smart glass (sometimes called "switchable glass) has promised a modicum of compromise, allowing windows to be tinted on demand. But smart glass is limited - it's either on or off, clear or tinted.
Until now, that is. At the AIA convention in May, SageGlass revealed a range of innovations that greatly increase the options available to designers when specifying smart glass.
SelgasCano's Serpentine Pavilion / Images by Laurian Ghinitoiu
.jpg?1435151136&format=webp&width=640&height=580)
Take a peek into SelgasCano's Serpentine Gallery Pavilion—which opened on June 22—through the lens of Romanian photographer Laurian Ghinitoiu.





















