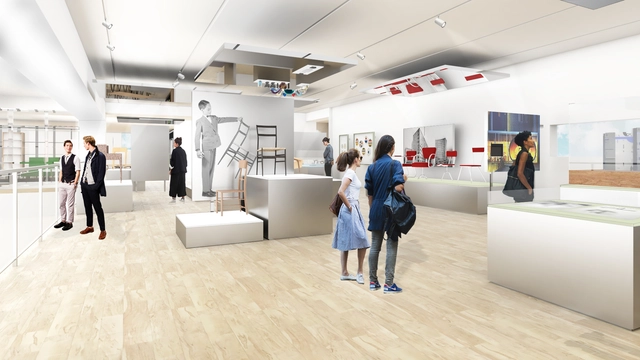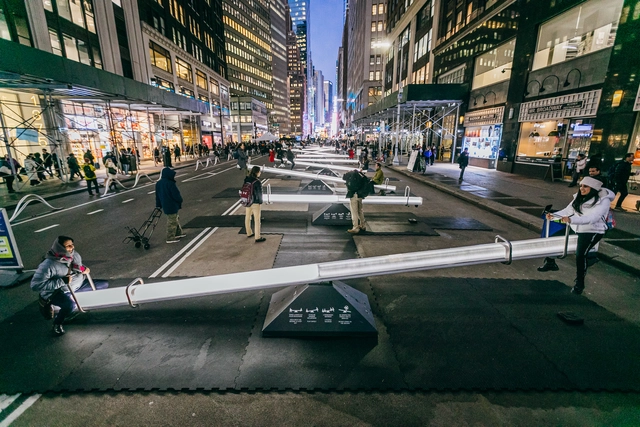Produce personalized presentation boards that distill complex concepts into simple visual representations with a few helpful tools and effects.
Architecture News
How to Create Architectural Presentation Boards
Steven Holl Architects' Shanghai Culture and Health Center Tops Out

The Shanghai Cofco Cultural and Health Center by Steven Holl Architects has topped out. Designed in 2016, the project was designed to become a social condenser, fostering community among the residents of the surrounding new housing blocks with a public space and park along an existing canal. Centering on public space, the projects features an exoskeletal concrete construction.
KPF Unveils High Performance and Resilient Tower in Boston

KPF and the Chiofaro Company have released images of their latest project The Pinnacle at Central Wharf, a high performance and resilient mixed-use development on the Boston Harbor waterfront. Aiming to reconnect Downtown Boston to the waterfront, the project also puts in place a new public space.
Studio Symbiosis is Building the Perfume Park and Museum in Kannauj, India

Located in Kannauj the perfume capital of India, the Perfume Park and Museum is designed by Studio Symbiosis. Under construction, the project will host a museum, shops, a cafe, a skill development center to exchange knowledge between experts and distilleries to produce the fragrances on site.
ReSITE Launches Design and the City, a Weekly Podcast Exploring the Future of Urban Areas

Design and the City is a podcast by reSITE about how we can use design to make cities more livable and lovable. Every week, a new episode will be released featuring speakers that explore the future of our cities, like Thomas Heatherwick from Heatherwick Studios, Chris Precht from Studio Precht, Leona Lynen from Haus der Statistik and Yosuke Hayano from MAD Architects among others.
ZHA Wins Competition to Design OPPO's New Headquarters in Shenzhen

Zaha Hadid Architects has been selected to build the new headquarters for OPPO, a Chinese mobile brand, in Shenzhen, China. The shortlisted teams included Bjarke Ingels Group (BIG), Skidmore, Owings & Merrill (SOM), Rogers Stirk Harbour + Partners (RSHP) and Henning Larsen Architects HK.
The School of Architecture at Taliesin is Closing After 88 Years

The School of Architecture at Taliesin has announced the closing of the school after 88 years. The news follows the conclusion of a multi-year struggle back in 2017, when the school was approved to maintain its accreditation as an institute of higher learning. The decision was made by the Governing Board, as the school was not able to reach an agreement with the Frank Lloyd Wright Foundation to keep the school open.
Roberto Cicutto to Take Over as Head of the Venice Biennale

Veteran Italian film producer and CEO of Luce Cinecittà Roberto Cicutto has been appointed president of the Venice Biennale. Cicutto was appointed by the Italian minister of culture Dario Franceschini, and will replace Paolo Baratta, who presided over the Biennale for 8 years. Cicutto’s term will run for four years with a maximum of three renewals.
Innovative, Car Free and Green: Images of the New IKEA Austria Store Revealed

IKEA Austria is establishing a car-free city center store, in the heart of Vienna. Addressing global issues, IKEA’s newest building will cater to the changes in customer and mobility behaviors.
SOM Collaborates with the European Space Agency to Research Habitation on the Moon

Skidmore, Owings & Merrill (SOM) has signed a Memorandum of Collaboration with the European Space Agency (ESA) in order to further develop their existing research for Moon Village. Signed in Paris, by Colin Koop, Design Partner at SOM, and Johann-Dietrich Wörner, Director General of ESA, the announcement was made earlier this month.
Dubai's Under Construction One Za'abeel Tower Holds the Longest Cantilever in the World

Designed by Japanese firm Nikken Sekkei, and developed by Ithra Dubai, the latest addition to Dubai’s skyline is a mixed-use two towers project with a horizontal connection housing one of the world’s largest cantilevers. Currently, under construction, One Za'abeel Tower is scheduled for completion by 2021.
Iran's Cultural Site Persepolis Reimagined through Minimalist Frames

Architect and visual artist Mohammad Hassan Forouzanfar has been conceptually combining contemporary landmarks with traditional Iranian houses, palaces and monuments in a photo-series titled "Retrofuturism". In his latest exploration, Peace, the Persian architect looks to Iran's Persepolis cultural site, the former capital of the Achaemenid Empire.
Spotlight: Félix Candela

Every work of art is an interpretation of the world, of what you are thinking; a realization of your perception which creates and attempts a different world. In the end, a work of art is merely an offering to art.
Mexican-Spanish architect Félix Candela (Jan 27, 1910 – Dec 7, 1997) was known for redefining the role of the architect in relation to structural problems, and played a crucial role in the development of new structural forms of concrete. His famous experimentation with concrete gave rise to projects like the Los Manantiales restaurant in the Xochimilco area of Mexico City and the Cosmic Rays Pavilion for the National Autonomous University of Mexico.
Adolfo Natalini, Co-Founder of the Radical 'Superstudio', Dies at 78

On January 23, 2020, Adolfo Natalini has died at the age of 78. The Italian architect founded —together with Adolfo Natalini— one of the most important offices of radical post-war architecture in Italy, Superstudio, which, during the '60s and early '70s, focused on the form of a strong critique of the production methods of design and architecture.
All this analysis was reflected in a very different way of representing architecture, collages, experiments, manifestos, furniture, stories, storyboards, etc. This approach has unleashed multiple discussions that remained valid to this day among the younger generations, which have resumed these modes of criticism to apply them to new ways of producing and thinking about architecture.
China is Building a Hospital in 6 Days to Fight Coronavirus

The government of Wuhan City in China has decided to build a 1,000 bed hospital in six days to fight the recent coronavirus outbreak. The project aims builds off the previous construction of Beijing Xiaotangshan Hospital in just a week's time back in 2003. As the quarantined Wuhan City's existing hospitals are overwhelmed, they have turned to social media for medical supplies and have begun to turn away patients.
7 Winning Unbuilt Projects Submitted by our Readers
.jpg?1579802262&format=webp&width=640&height=580)
Every day we receive hundreds of submission forms from our readers, who want to share their work on our platform. Known for our interest in young talent, we encourage people to communicate their ideas, projects, and views on architecture. In order to share more of our readers’ work, we have rounded up in this first article the winning competition entries from the unbuilt section.
Two Billion New Homes to be Created in the Next 80 Years

It is an inevitable truth that the world population is growing exponentially. Higher numbers can only lead to a higher demand for resources, food, and housing. By the year 2100, the 7.6 billion people currently living on earth will reach, according to the UN, a whopping 11.2 billion.
This increase can only mean that the need to accommodate these people will become an urgent priority, innovating and shifting from the household system that is present nowadays. Soon enough this will be a global pressing issue.
Sasaki Envisions a Sustainable, Equitable, and Resilient Kabul City

Imagined by Sasaki, the Kabul Urban Design Framework creates a vision of what the city can become. The project generates a set of guidelines that can transform the Afghan capital into a model of sustainable, equitable, and resilient development.
Wood Design & Building Award Winners Announced
.jpg?1579795611)
Wood Design & Building Magazine has announced the winning projects for this year's Awards program. Launched in 1984, the awards program recognizes and celebrates the work of visionaries around the world who inspire excellence in wood architecture. Submissions included projects that weaved wooden architecture into the surrounding landscape in inventive ways.
Bjarke Ingels' Statement on his Meeting with President Jair Bolsonaro

After the great repercussions of Bjarke Ingels' meeting with Brazilian President Jair Bolsonaro last week, the Danish architect released a statement on why he came to Brazil. The meeting also brought together a delegation from the Be-Nômade group, which plans to invest in sustainable tourism in the country and the Minister of Tourism, Marcelo Álvaro Antônio. Read on for the text titled "Our Role and Impact in the World.
OMA Unveils Design for New Denver Art Museum Galleries

OMA and designer Shohei Shigematsu have released the design for 10,000 sq. feet of new and renovated galleries for the Denver Art Museum (DAM). The project is part of the phased reopening of the newly renovated Gio Ponti-designed Martin Building. OMA's work is done within the building’s original footprint, and the project is part of an overall campus reunification and building renovation project led by Machado Silvetti and Fentress Architects.
25 Projects Merged into the Diverse Landscape of California
.jpg?1579029945&format=webp&width=640&height=580)
Located in the western region of the United States, the state of California is the most populous state and the third-largest — it includes some of the most populated cities of the country such as Los Angeles, San Diego, San Francisco, Long Beach and Oakland.
FMZD Imagines Sangan Hotel, a Tent-Like Developement in the North-East of Iran

Farshad Mehdizadeh Design created a hotel in the small city of Sagan, as a conceptual response to the lack of residential and hospitality functions in this newly developed area of Iran. The project consists of a low-rise structure in a 50,000 m2 plot.
Henning Larsen and RATIO to Design the East Civic Tower, Phase One of the Civic Campus in North Carolina

Henning Larsen was just selected for the design of the first phase of the Civic Campus in Raleigh, North Carolina. In collaboration with local firm RATIO, the project part of the city’s strategic plan consists of creating the East Civic Tower, the town's city hall.
Playful Urban Design Intervention by Lateral Office and CS Design Takes Over New York City's Garment District

Lateral Office, the Canadian experimental design practice that operates at the intersection of architecture, landscape, and urbanism, in partnership with CS Design, installed 12 seesaws in New York City's Garment District. The urban intervention will stay on display until the 31st of January 2020.
























.jpg?1580136024)
















.jpg?1579802262)





.jpg?1579819663)
.jpg?1579819368)
.jpg?1579818835)
.jpg?1579819035)









.jpg?1579029945)









