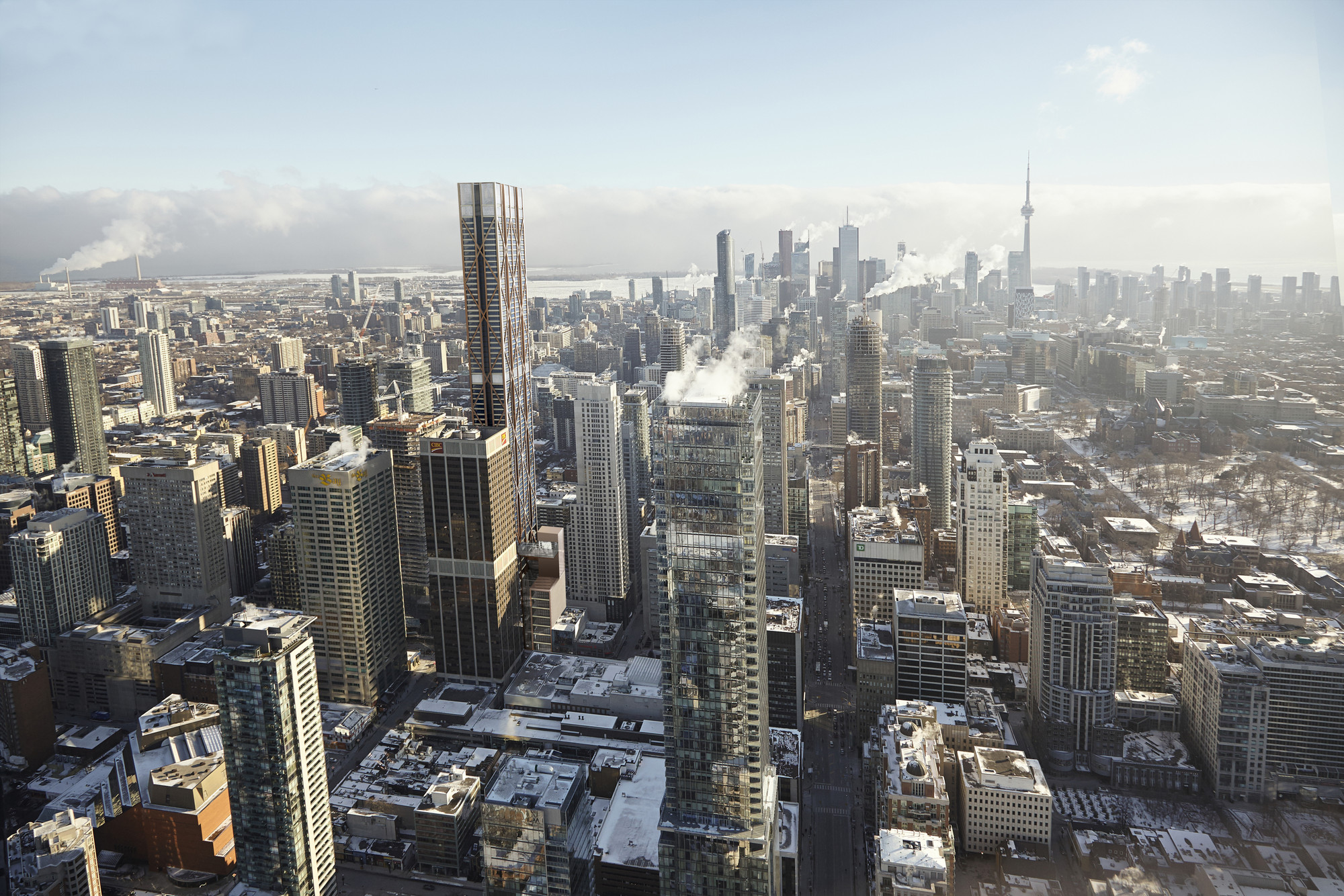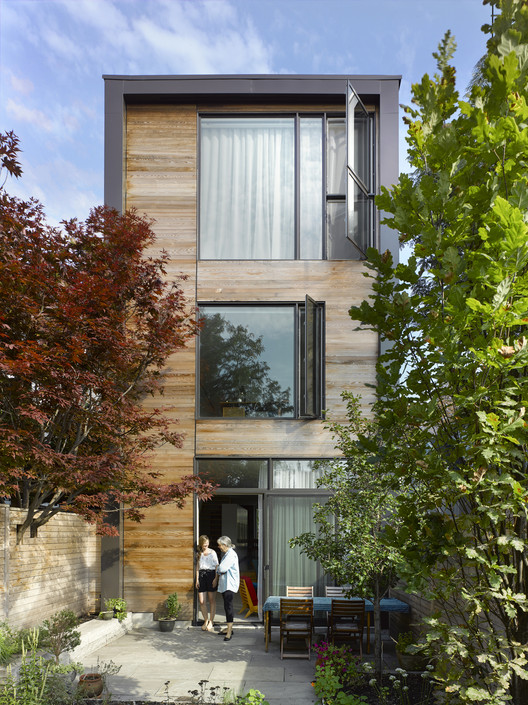
-
Architects: Studio JCI
- Area: 392 m²
- Year: 2013
-
Manufacturers: VELUX Group, velux gr



Waterfront Toronto has unveiled five proposals for the Jack Layton Ferry Terminal and Harbour Square Park design competition. The finalists were tasked with transforming Toronto's waterfront by revitalizing the existing ferry terminal and park through an extensive gradually-implemented masterplan. See all five proposals, including designs by nARCHITECTS and Diller Scofidio + Renfro, after the break.
.jpg?1426713879)

Foster + Partners has unveiled plans for an 80-story mixed-use tower that will rise 318-meters on a prominent site in downtown Toronto at One Bloor West. The city’s second tallest building, “The One” skyscraper aims to “pioneer a new model of vertical retail” with an expansive, 60-meter commercial base that will anchor dense housing.

If the architectural volte face of the late 1960s heralded the genesis of postmodernism, deconstruction, and a golden age of theory, it came at an equally destructive cost. Escaping the totalizing regime of modernism demanded from architects more than the promise of new ideas; it required the falsification of modernist axioms and the wholesale annihilation of its spiritual eidos. In this critical moment of death and rebirth, some pieces of the modern project survived only by hiding under the cloak of the technological progress, while others—like modern city planning—persisted only because there was no way to turn back the clock.


Five finalists have emerged from the 196 submissions of Toronto’s first international Winter Stations design competition. Drawing proposals from 36 countries around the world, the competition challenged entrants to transform the lifeguard stations on Toronto’s east beaches into public art pieces for the winter. The finalists’ designs were constructed in mid-February and will be displayed until March 20, 2015.
Take a look at the completed installations, after the break.





RAW Design, Ferris + Associates and Curio have launched Winter Stations, an open international design competition challenging artists, designers, architects and landscape architects re-imagine the life guard stands on Toronto's waterfront as "temporary wintertime installations" that "inject color, movement, humor and more into the landscape.” The theme is “Warmth,” and there is no limit to the size of the installation, but the jurors will take durability and constructibility into account. The selected installations will be built in February 2015. Registration is now open and submissions are due December 5, 2014 with winners announced in early January 2015. All the details can be found, here.
_-_Scott_Norsworthy.jpg?1414005698)

Today marks Canadian Thanksgiving, and to celebrate the occasion we've rounded up some of Canada's best architecture. Our five selections represent five Canadian cities, each with a unique architectural sensibility. We begin in Toronto with the Royal Ontario Museum addition by Studio Daniel Libeskind, a striking intervention using prisms of glass and steel fused to a 102-year-old museum structure; next we go to Montréal for Habitat 67 by Moshe Safdie, an interlocking modular housing project designed for the World Exposition of 1967; to Calgary for Santiago Calatrava's understated Peace Bridge, a stunning glass-encased red lightning bolt spanning the city's widest waterway; then to Winnipeg's Old Market Square Stage by emerging firm 5468796 Architecture, a chameleonic performance space wrapped by a mesh curtain of steel cubes; and finally to the outskirts of Vancouver for the Richmond Olympic Oval, a masterpiece of engineering and the centre of attention during the 2010 Vancouver Winter Olympics. Enjoy, eh.


Developer Ivanhoé Cambridge has confirmed plans for a major, multi-phased office and transit development in the heart of Toronto’s financial core, just east of Union Station. Designed by London-based Wilkinson Eyre, following an international competition, the two-tower development will rise on both sides of the railway tracks and connect via an elevated public park. The South tower will include a major new GO Bus Terminal serving Union Station and will be topped with commercial retail.
More on the development, after the break.