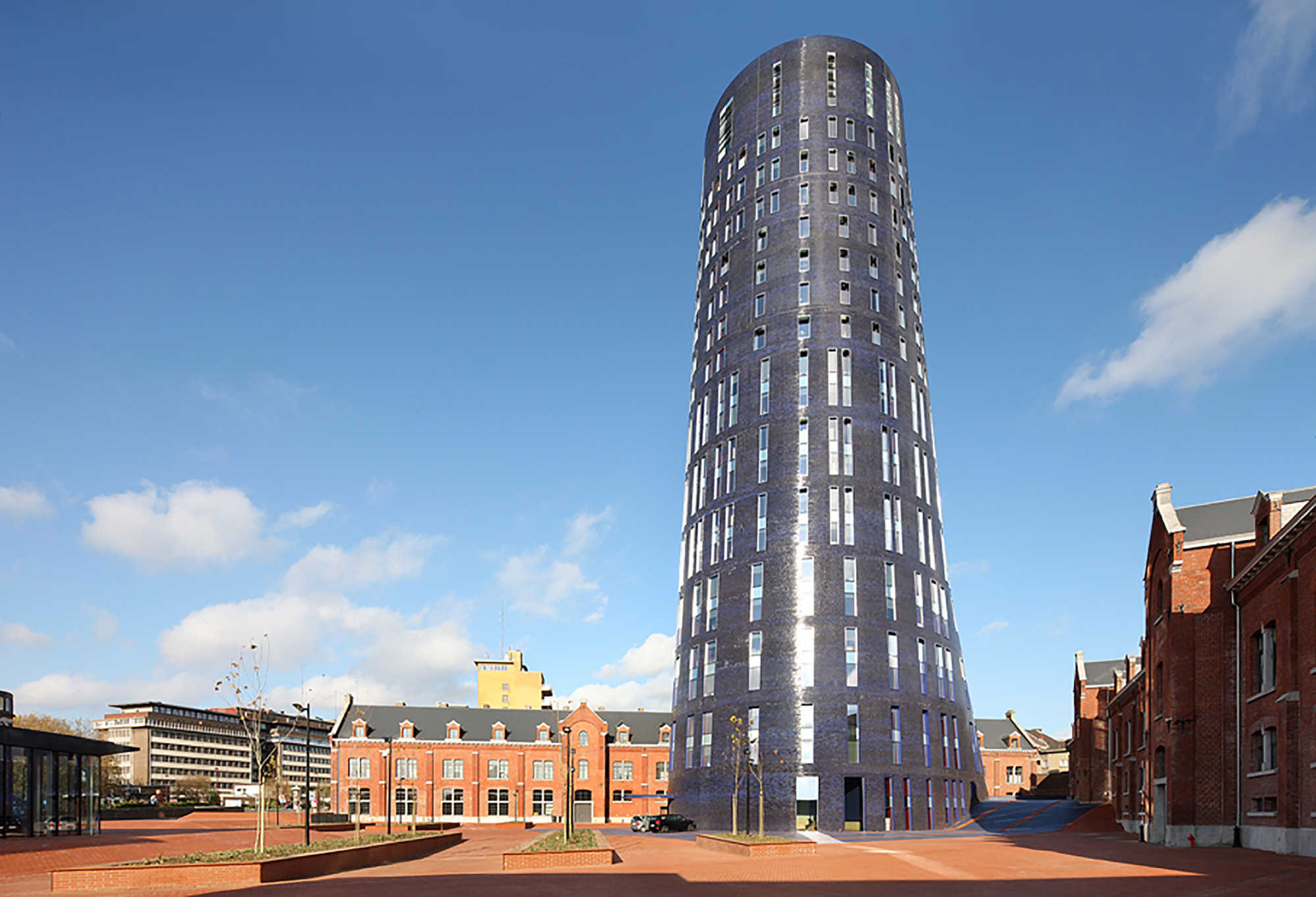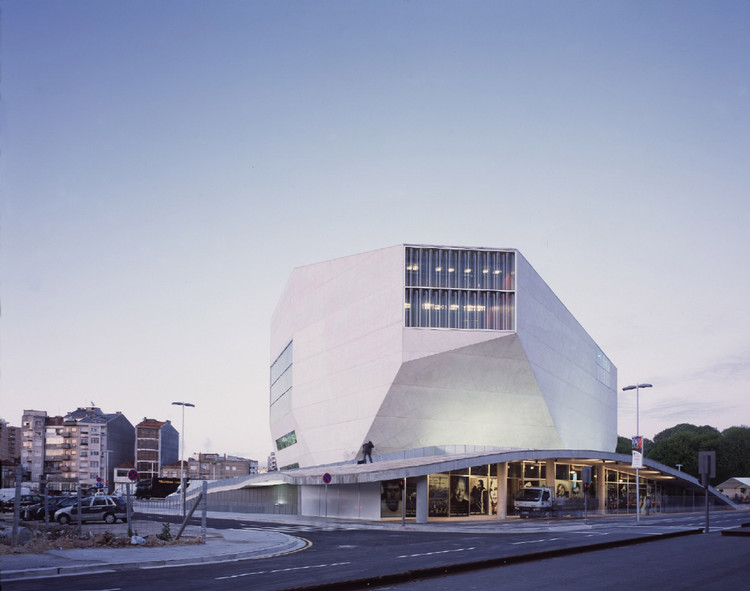
-
Architects: Planet 3 Studios Architecture
- Area: 6000 ft²
- Year: 2014




designcamp moonpark dmp has won a competition to design the new cultural arts center in Asan, South Korea. The winning proposal, inspired by an "Echoing Sculpture," balances mass and void with two theaters and a cultural arts building that frames a garden and civic waterfront plaza.
More on the winning design, after the break.



As part of the Liget Budapest Competition, SCStudio has shared their entry for the House of Hungarian Music. A transformation of an existing city park, the project is conceived as a sequence of cultural programs - an “urban archipelago” - connected by a “naturalistic promenade” of pathways and landscape within a preserved forested area.


The Playing Field, a 450-seat "high tech Tudor theatre" in the heart of the British city of Southampton, represented a major collaboration between the city’s arts organisations and was realised through a collaborative effort between engineers Structure Workshop and Assemble Studio, the London based practice known for innovative interventions within the public realm. Their Cineroleum, coupled with a bold renovation of a yardhouse, are part of a small canon of cultural buildings designed to temporarily reimagine the urban landscape on a small scale.

OMA's Taipei Performing Arts Center (TPAC) has topped out in a ceremony including Taipei’s mayor Hau Lung-pin, and OMA's Partners in charge of the project, Rem Koolhaas and David Gianotten. Even in its current skeletal state, the rigidly geometric form is clearly expressed with it's central cube supporting three protruding auditoriums, two cubic and one spherical. The design of the TPAC is in many ways experimental, incorporating a looped public path which shows off the building's backstage areas, and flexible auditoriums which can even be combined, offering extraordinary stage spaces that allow performances which would be impossible in any other theater.
Ahead of the topping out ceremony we spoke to partner in charge David Gianotten, who explained the building's design concepts and the challenges (or rather, surprising lack of challenges) in the construction, and told us "you will only understand it when you have seen it. It's super exciting, we encourage everybody that loves architecture to come and see it because it's spectacular."
Read on after the break for the full interview

Ziya İmren Architects have proposed a "symphonic architectural poem dedicated to Franz Liszt and Béla Viktor János Bartók" as part of the Liget Budapest International Design Competition launched earlier this year. The architects' approach is based on the pioneering compositional methods of Franz Liszt and Bela Bartok. The design proposal brings "thematic inspiration to the fore by restructuring the classical system of a symphonic work into the form of poetry as a gesamtkunstwerk (a 'total work of art')."


Renovated numerous times during its history, Gaumont-Alésia, a Parisian cinema housed in a structure that is over 80 years old, will now be revamped by firm Manuelle Gautrand Architecture. With a design that emphasizes filmography’s presence in modern culture, the Gaumont-Alésia is set to become an inviting cultural hub for the surrounding city, showcasing cinema’s influence on both the interior and exterior.
Both street facades will be composed of glass curtain walls shaded by pleated metal panels. These panels will be perforated by hundreds of LED “pixels” which will create an image across the pleats. Both entrances to the building become animated walls, broadcasting film stills, movie trailers, and advertisements, all meant to entice passersby. The LEDS are spaced fewer and farther apart toward the edges of the building, creating a stippling effect around the border of the images. At the entrances these animated panels will peel upwards, creating a canopy under which patrons can walk.

The West Kowloon Cultural District Authority has selected UNStudio, in collaboration with AD+RG, to design its fifth major arts venue, the Lyric Theatre, which will sit alongside Herzog & de Meuron's planned M+ arts venue at the Western end of the Cultural District. The 1,200-seat theatre will be Hong Kong's first world class dance performance venue for ballet, contemporary and Chinese dance. It will also temporarily serve as a venue for drama, opera and musical performances during the construction of the other venues in West Kowloon Cultural District.
Read on after the break for more on the West Kowloon Cultural District and UNStudio's appointment.
.jpg?1398657346)

The fertile Anqiu region of China’s Shangdong Province is known locally as the land of “cultivation, stone hills, and creeks.” Thus, Little Diversified Architectural Consulting’s (LITTLE) design for Anqiu’s new cultural campus and fitness center is based upon these very elements.


It is rare to find an architectural project whose history makes such strange bedfellows as the New York State Pavilion: a master architect and millions of exhibition patrons, roller skaters and rock stars, stray cats and Iron Man [1]. For three hours on April 22, in honor of the fifty year anniversary of the 1964-65 New York World’s Fair, the city of Queens will open the long shuttered gates to Philip Johnson’s most futuristic work.

Kresge Auditorium, designed by Finnish American architect Eero Saarinen, was an experiment in architectural form and construction befitting the Massachusetts Institute of Technology’s focus on technology and innovation. This feat of sculptural engineering serves as a meeting house and is part of the cultural, social, and spiritual core of MIT’s campus. Kresge Auditorium is one of Saarinen’s numerous daring, egalitarian designs that captured the optimistic zeitgeist of Post-war America.