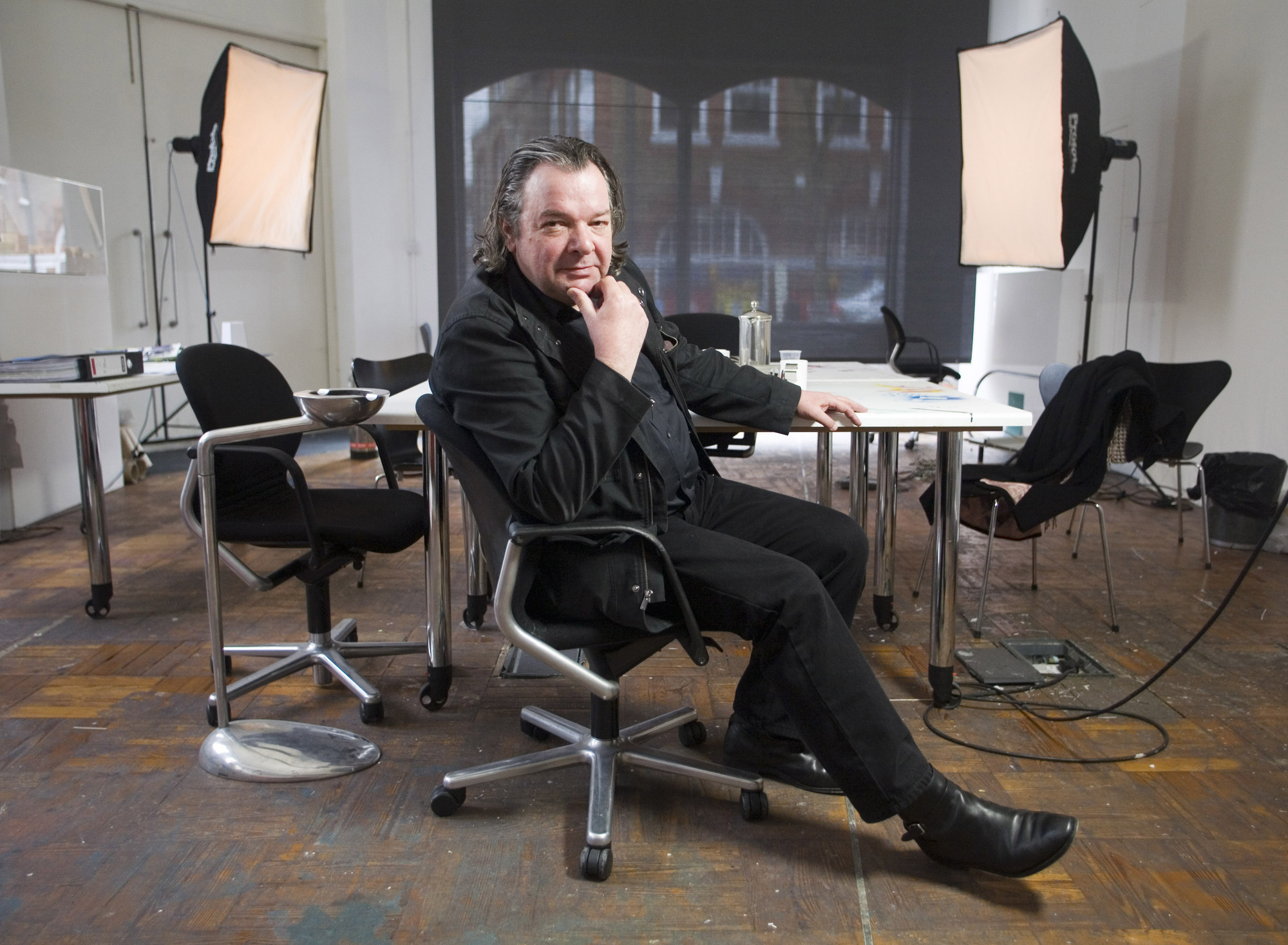Steven Holl Architects, in collaboration with Spirit of Space, have created two short films of the recently completed Seona Reid Building at Glasgow School of Art. The film series explores the complementary contrast of the new Reid Building and Charles Rennie Mackintosh’s 1909 building (which recently suffered a devastating fire), where "each work of architecture heightens the integral qualities of the other."
The first film takes the viewers on a "poetic climb" up and through the building's social circuit, which "purposefully encourages inter-disciplinary activity, with the hope to inspire positive energy for the future of art." The second film unpacks the design of the Reid Building in a conversation with design architects Steven Holl and Chris McVoy.

















