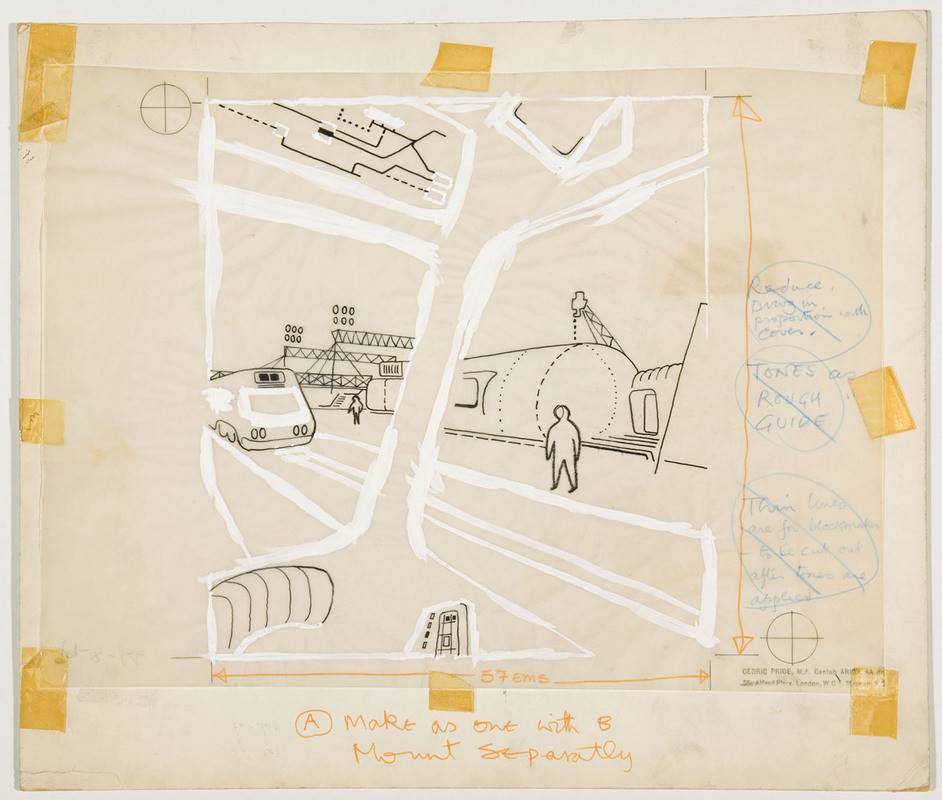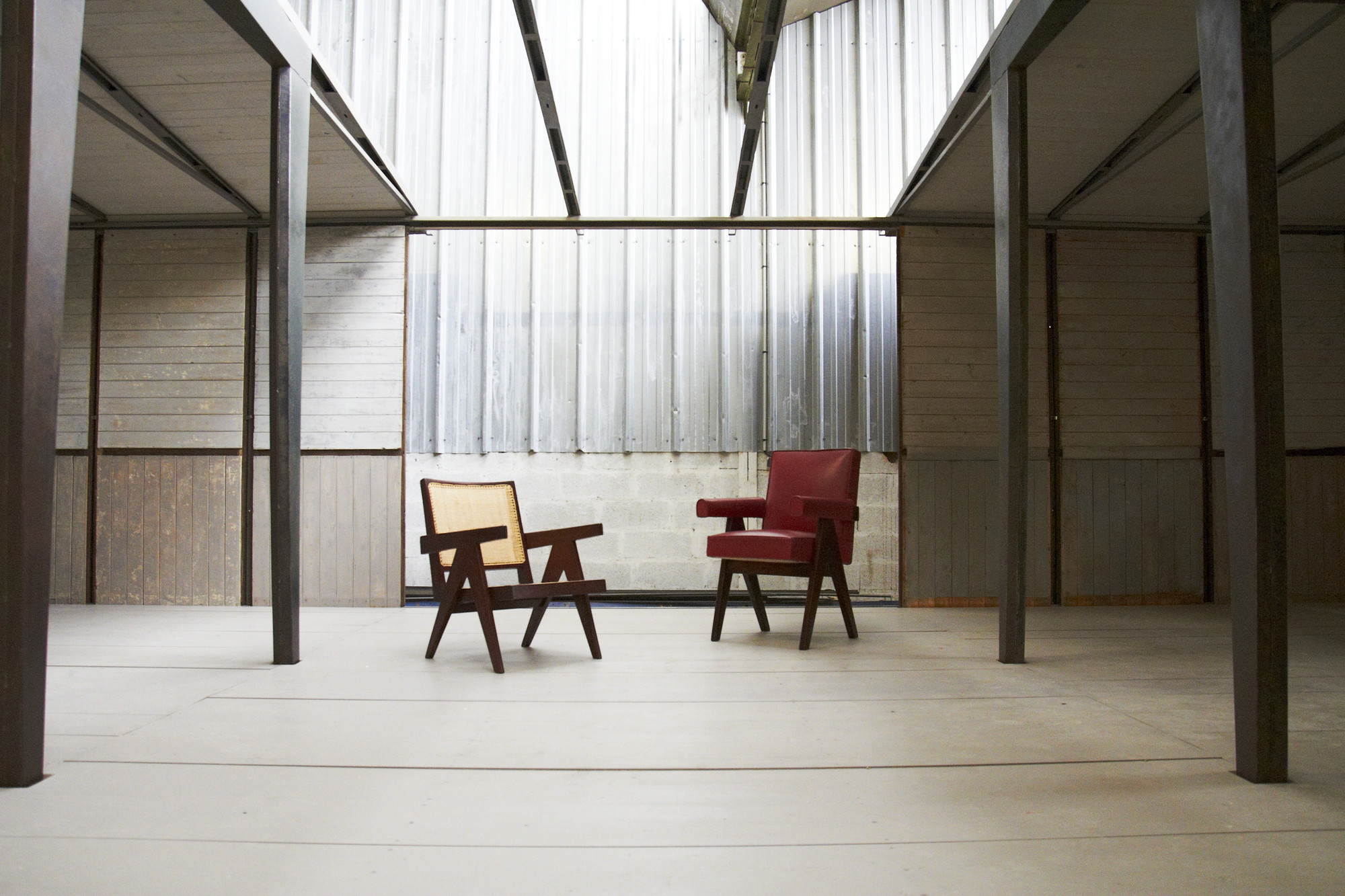.jpg?1422556516)
Circle the globe in 800-feet at the National Building Museum’s latest exhibition HOT TO COLD. BIG - Bjarke Ingels Group’s first North American exhibition, HOT TO COLD takes viewers on an “odyssey of architectural adaptation” from the “hottest to the coldest parts of our planet to explore how BIG’s designs are shaped by their cultural and climatic contexts.”
More than 60 architectural models of BIG’s most recent projects, including 20 premiering for the first time, are being suspended from the second floor of the museum’s historic Great Hall. Each project is interpreted through Iwan Baan's "masterful" photography, films by Ila Bêka and Louise Lemoine, and the Grammy Award-winning graphic artist Stefan Sagmeister’s design for the accompanying catalog by Taschen.
A word from Ingels, after the break.



.jpg?1422556566)



_RIBA_Library.jpg?1422208050)






.jpg?1421189427)
.jpg?1421189433)
.jpg?1421189422)
.jpg?1421189447)























_The_Hunterian__Univeristy_of_Glasgow.jpg?1417407266)
_RIBA_Library.jpg?1417407299)
_Eric_De_Mare_-_RIBA_Library_Photographs_Collection.jpg?1417407302)
_Glasgow_School_of_Art.jpg?1417407398)
_The_Hunterian__University_of_Glasgow.jpg?1417407247)

.jpg?1416216003)
.jpg?1416215874)
.jpg?1416215877)
.jpg?1416215971)
.jpg?1416232536)





