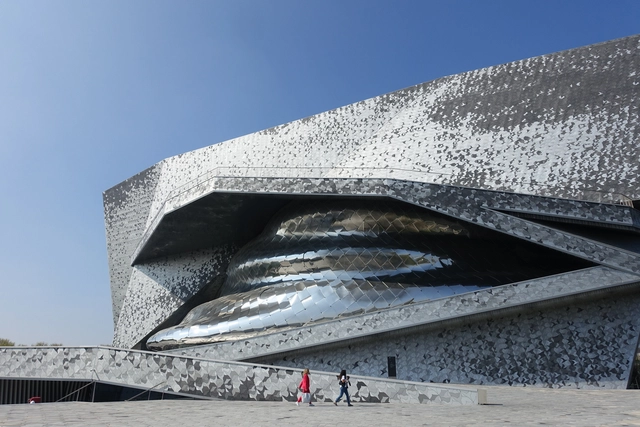
As cities and infrastructures evolve to meet shifting cultural, environmental, and social demands, new architectural projects are redefining how public spaces and civic institutions operate. This edition of Architecture Now brings together proposals spanning different contexts and scales: on Yakushima Island, Jean Nouvel embeds a boutique retreat for NOT A HOTEL into a UNESCO-listed forest landscape; in New York City, Rossetti and WSP are preparing a major renovation of Arthur Ashe Stadium to expand capacity and enhance the visitor experience; in Toronto, Diamond Schmitt and gh3* have broken ground on a mass-timber, net-zero paramedic station; and across the English Channel, Hollaway Studio is leading a transformation of LeShuttle's UK and French terminals into more seamless and sustainable gateways. Together, these projects reflect how design is being used to adapt existing systems and landscapes to new forms of public life.

























































.jpg?1479481344&format=webp&width=640&height=580)

