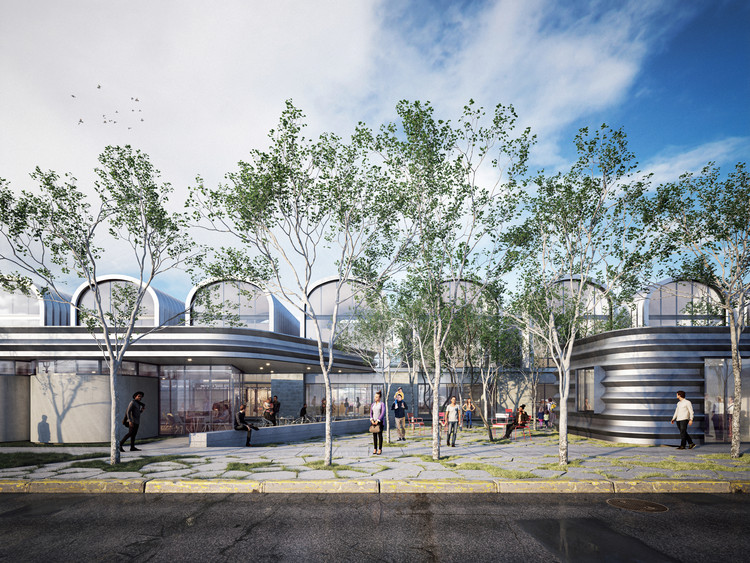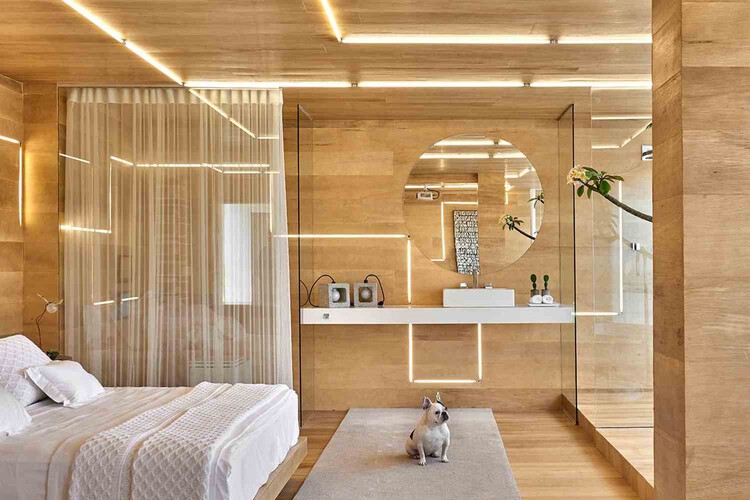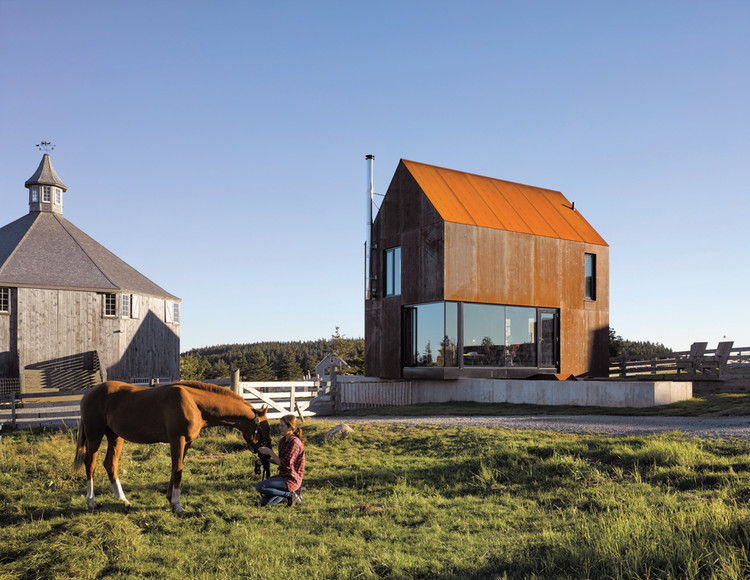
Work seamlessly with CAD and Lumion 3D rendering software for immediate model visualizations


Work seamlessly with CAD and Lumion 3D rendering software for immediate model visualizations


Gottfried Böhm, the first German architect to be awarded the Pritzker Prize, has passed away at 101, as reported by Deutsche Welle and WDR.
.jpg?1623327536)



Marlon Blackwell Architects has designed a series of eight live-work Quonset huts as part of a larger development project in Fort Worth, Texas. Working with landscape architect Julie Bargmann of D.I.R.T studio and Studio Outside, the team created the proposal for Prince Concepts. The project has broken ground, and will include 5,500 square feet of office space and three retail locations, as well as a public park.


Auckland in New Zealand has topped the ranking in the 2021 EIU's annual world's most liveable city survey. Classifying 140 cities across five categories including stability, healthcare, culture and environment, education, and infrastructure, this year’s edition of the review has been highly affected by the global pandemic. Australia, Japan, and New Zealand took leading positions, while European and Canadian cities fell down the ranking.


As part of the Dogpatch mixed-use waterfront development, Foster + Partner's Power Station extension has finally broken ground. The master plan will create multiple new residential, commercial, and recreational spaces, honoring its industrial past and reconnecting the community with the San Francisco Bay waterfront. The architecture firm's 2-building proposal provides the neighborhood with an ideal urban framework to help create a vibrant, healthy, and inclusive community.

With 38% of projects over budget and 35% behind schedule, according to the 42nd Annual Deltek Clarity Report, architecture firms are focusing on the fundamentals. This includes tracking metrics and adopting new technology to keep a closer pulse on performance and profitability. Many architecture firms have a ways to go as only 25% currently see their business as digitally mature, but 76% of firms envision firm digital sophistication in five years, according to the report.


Barcelona-based studio Barozzi Veiga has completed its first UK project, which will house Ravensbourne University’s Institute for Creativity and Technology. The building, whose interiors are designed by Brinkworth, is also the first to be completed within the Design District, London’s new purpose-built creative hub at the heart of the Greenwich Peninsula. Featuring a polished aluminium-clad façade that reflects the neighbouring buildings, the design engages with the surrounding context, while also referencing the area’s industrial past.

Natural or artificial, lighting is one of the most important elements in architecture, directly affecting our perception of spaces. It is capable of defining volumes, enhancing colors, textures, and therefore, contributing to the overall relationship between dimension, proportion, and contrasts. One of the many challenges of architecture is to shape spaces based on light and shade, and sometimes natural light is not enough, requiring additional light sources to be installed and controlled.

Although holograms have been a possibility for decades—the first hologram was developed in the early 1960’s following the development of laser technology—many might still associate them more with science fiction, the term conjuring up images of high-tech superhero gadgets and spaceships in the distant future. Yet as we inch closer to the reality of a hyper-technologized future, and a variety of industries—including architecture and construction— begin to embrace new forms of increasingly advanced technology, holography, too, has a chance of completely reshaping the way we conceptualize and experience architecture. While it is impossible to predict exactly how holographic technology will be used in the future, below, we list several examples of existing projects that use holograms and other types of holography to create atmospheric environments, fantastical scenes, and practical visualizations. These examples move beyond the use of holograms to visualize structures and sites during the design phase; they utilize holography to shape the completed architectural space itself, completely altering the sensory and spatial experience of their environment.

In this week's piece by Metropolis, author Kelly Beamon explores in her original article "the patriotism associated with pitched roofs and shares how architects are reimagining this staple of suburban house styles". According to its definition, a gable roof is a classic roof shape, usually in cold or temperate climates, consisting of two roof sections sloping in opposite directions and placed such that the highest, horizontal edges meet to form the roof ridge. Emblematic of the US, this article discusses its return to the urban fabric.