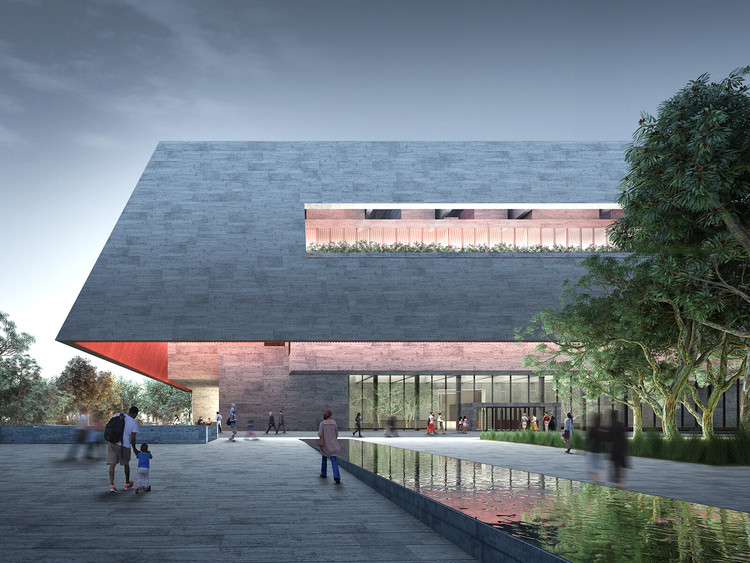.jpg?1526422043)
This article was originally published by Common Edge as "The Genius, Heart and Humility of Indian Architect B.V. Doshi."
I’m sitting in a busy suburban coffee-and-donut shop with the quiet, grandfatherly Indian architect, Jitendra Vaidya. When I started my life as an architecture intern in the late 90s, Jitendra was one of the most experienced technical designers I knew. Equally comfortable weighing the relative merits of various flashing details as he is discussing abstract design concepts, Jitendra is an old-school, universal architect. After more than half a century in a profession famous for grinding deadlines, Jitendra still maintains a joyful twinkle in his eye when he talks about architecture. So it’s no surprise that Jitendra is visibly animated today as he tells me about his teacher, the man who was just recognized as one of the world’s greatest living architects, B.V. Doshi.
For the Pritzker Prize—the profession’s highest honor—to be awarded to a 90-year-old academic urbanist who spent his long career primarily teaching architecture students and serving poor communities in India is a stunning development. To be fair, the caricature of Pritzker winners as arrogant, scarf- wrapped, Euro-American, Starchitects, is overblown and outdated. Recent winners such as Alejandro Aravena, Wang Shu, and Shigeru Ban, are connected in their mutual dedication to serving poor and displaced communities through innovative, culturally authentic designs. But even accepting this nuance, Doshi is fundamentally different from recent winners.



.jpg?1526385880)







.jpg?1525869515)






















.jpg?1525882733)













.jpg?1525797611)








