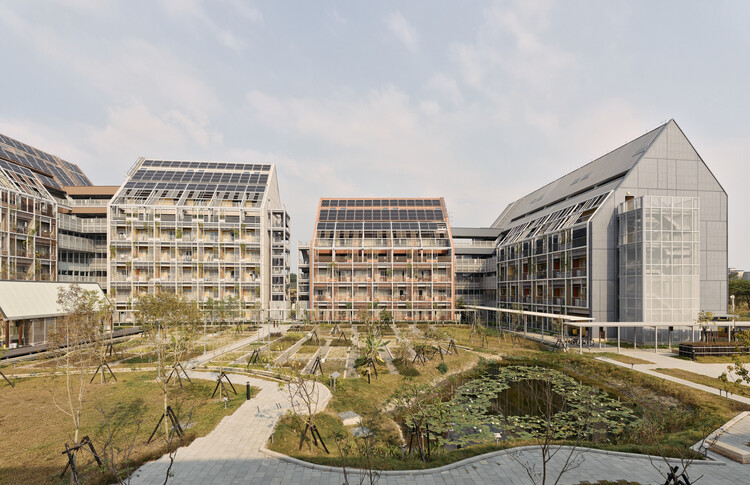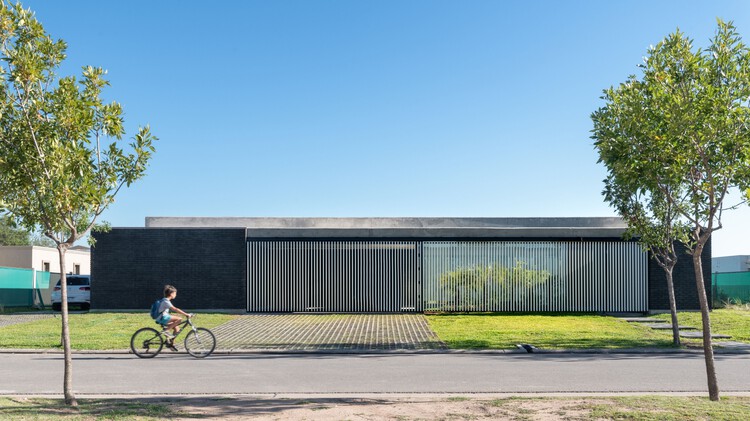-
ArchDaily
-
Built Projects
Built Projects
https://www.archdaily.com/974698/melown-technologies-se-office-studio-aeiouValeria Silva
https://www.archdaily.com/974659/le-tranquil-house-studio-whitescapeValeria Silva
https://www.archdaily.com/974739/fsw-coffee-phoebe-says-wow-architectsHana Abdel
https://www.archdaily.com/974742/fuji-skirt-office-fukei-coHana Abdel
https://www.archdaily.com/974684/granero-house-minqa-atelierValeria Silva
https://www.archdaily.com/974638/underdogs-gallery-furo-plus-pedritaSusanna Moreira
https://www.archdaily.com/974668/pmc-house-exarchitectsAgustina Coulleri
https://www.archdaily.com/974646/pine-nut-cabin-daab-designAndreas Luco
https://www.archdaily.com/974642/radial-house-stu-d-o-architectsPilar Caballero
https://www.archdaily.com/974693/greenary-residence-carlo-ratti-associatiPaula Pintos
https://www.archdaily.com/974697/exhibition-centre-pavilon-z-a8000Valeria Silva
https://www.archdaily.com/974662/house-and-atelier-falaSusanna Moreira
 © Rory Gardiner
© Rory Gardiner



 + 15
+ 15
-
- Area:
549 m²
-
Year:
2017
-
Manufacturers: Bega, Erco, Austral Bricks, Bentley, Boral, +6Caroma, Glennon Tiles, Kleeman, Lysaght, SIMES, WK Marble & Granite-6 -
https://www.archdaily.com/914578/punchbowl-mosque-candalepas-associatesAndreas Luco
https://www.archdaily.com/974650/central-park-philippe-rahm-architects-plus-mosbach-landscape-architects-plus-ricky-liu-and-associatesAndreas Luco
https://www.archdaily.com/974445/the-je-jung-gu-community-center-iroje-architects-and-plannersXiaohang Hou
https://www.archdaily.com/974658/taisugar-circular-village-bio-architecture-formosanaAndreas Luco
https://www.archdaily.com/974688/dyouville-college-health-professions-hub-cannondesignPaula Pintos
https://www.archdaily.com/974682/jc-house-adolfo-mondejar-plus-francisco-figueroa-astrainPilar Caballero
https://www.archdaily.com/974644/dont-let-me-be-lonely-cabin-common-accountsPilar Caballero
https://www.archdaily.com/974649/metaphor-cultural-hub-pilaAndreas Luco
https://www.archdaily.com/974572/fluid-home-alessandro-isolaPilar Caballero
https://www.archdaily.com/974618/jadgal-elementary-school-daaz-officeHana Abdel
https://www.archdaily.com/974628/datong-art-museum-foster-plus-partnersPaula Pintos
https://www.archdaily.com/974634/8-houses-complex-estudio-molaAgustina Coulleri
Did you know?
You'll now receive updates based on what you follow! Personalize your stream and start following your favorite authors, offices and users.



















