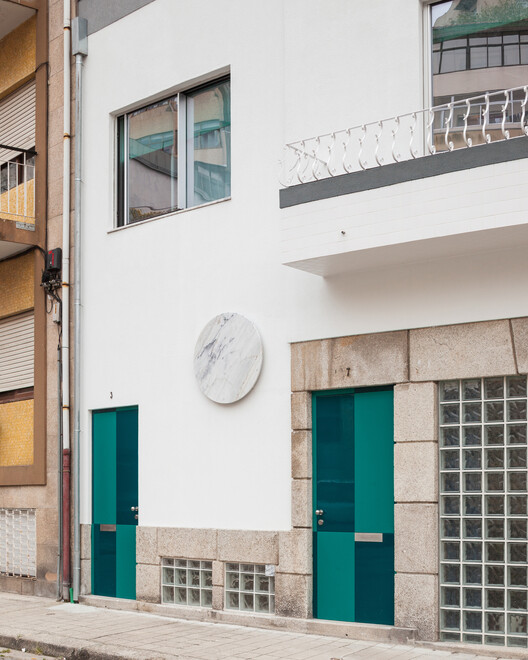
-
Architects: fala
- Area: 315 m²
- Year: 2018
-
Photographs:Ricardo Loureiro

Text description provided by the architects. The old building is hidden in the city center. It has three levels, three entrance doors, and a distorted outline. Each floor suggests a different spatial logic but shares the same language, the same materiality, and the same set of banal elements.
















