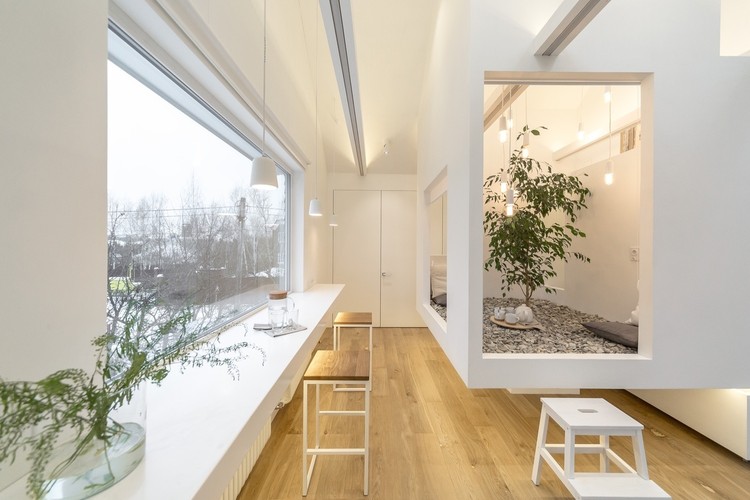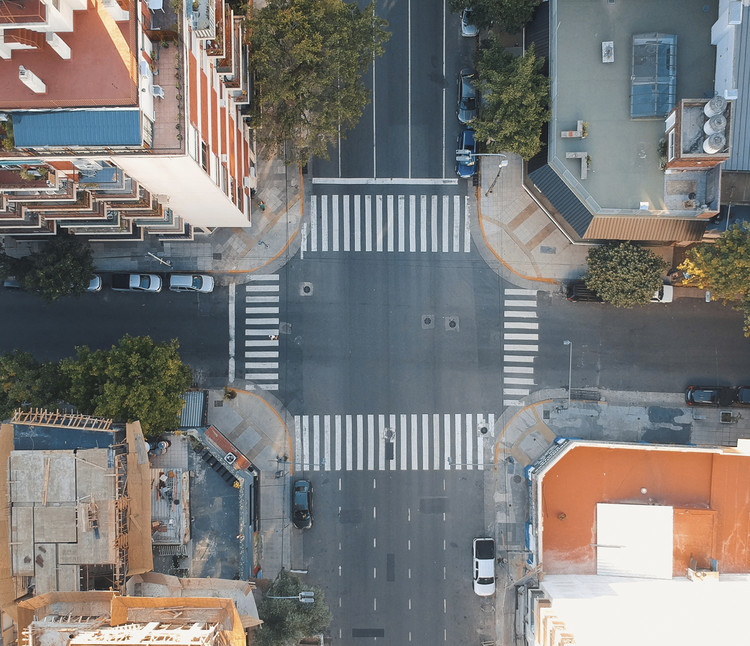
While an overwhelming majority of the world is still fighting against COVID-19, the economic and social situation in China has shown beginning signs of a return to a new normal way of life in recent weeks. In another sign of good news, the Chinese government recently announced that the two hospitals in Wuhan that were built from ground up within 10 days would close on April 15th and the remaining 30 patients will be transferred to other hospitals in Wuhan to receive further treatment. Other regions of China have followed similar steps, also announcing the closure of temporary hospitals, showing a positive sign that the COVID-19 pandemic is finally being defeated where it first began.
We've compiled a list with the temporary hospitals constructed in the first two months of 2020, designed specifically to treat patients with COVID-19 symptoms. In total, China constructed more than 30 temporary hospitals built across the country. The speed at which these medical facilities were built was achieved through the hard work of tens of thousands of people working around the clock.








.jpg?1548265388)
.jpg?1548265246)
.jpg?1548265270)
.jpg?1548265404)
.jpg?1548265416)












































