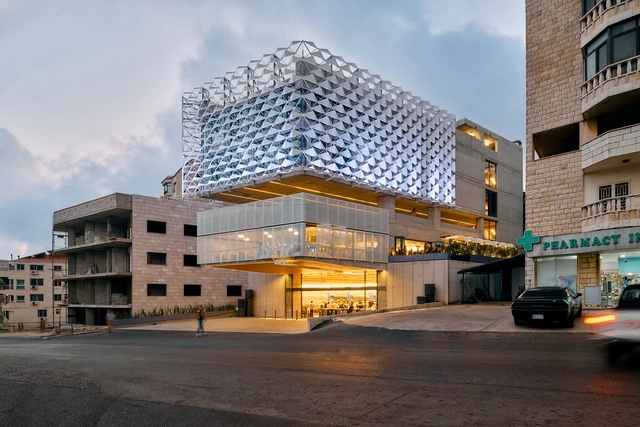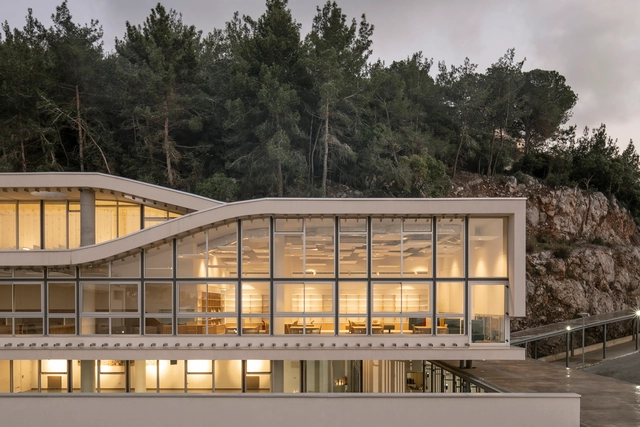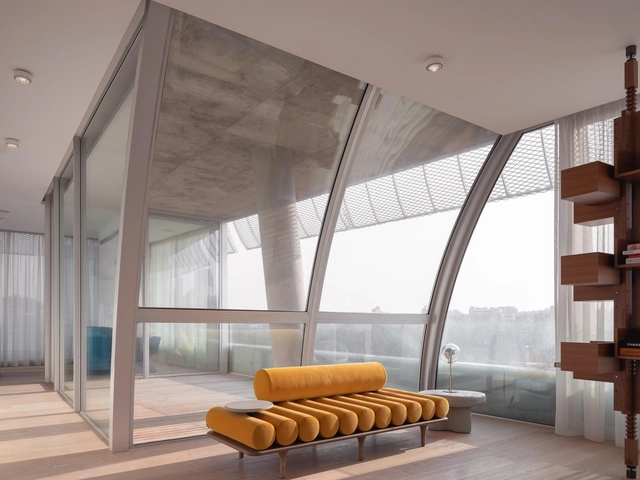
Lebanon
Obeid Retail Complex / nunc Architecture and Design

-
Architects: nunc Architecture and Design
- Area: 4000 m²
- Year: 2024
https://www.archdaily.com/1032538/obeid-retail-complex-nunc-architecture-and-designMiwa Negoro
Collège Louise Wegmann / Dagher Hanna & Partners

-
Architects: Dagher Hanna & Partners
- Area: 9600 m²
- Year: 2024
https://www.archdaily.com/1031959/college-louise-wegmann-dagher-hanna-and-partnersMiwa Negoro
Fayssal Residence / Studio Paul Kaloustian

-
Architects: Studio Paul Kaloustian
- Area: 350 m²
- Year: 2025
-
Manufacturers: B&B Italia, Occhio, Artemide, Cassina, Cercle Hitti, +4
https://www.archdaily.com/1031859/fayssal-residence-studio-paul-kaloustianPilar Caballero
Father & Bun / Atelier130

-
Architects: Atelier130
- Area: 150 m²
- Year: 2025
https://www.archdaily.com/1028866/father-and-bun-ateleir130Miwa Negoro
The Nuhad Es-Said Pavilion for Culture / Raed Abillama Architects

-
Architects: Raed Abillama Architects
- Area: 900 m²
- Year: 2020
https://www.archdaily.com/1023342/the-nuhad-es-said-pavilion-for-culture-raed-abillama-architectsHana Abdel
Tarabay Loft / MAD Architecture & Design

-
Architects: MAD Architecture & Design
- Area: 145 m²
- Year: 2023
-
Manufacturers: Aromas del Campo, Artemide, Astro Lighting, Axor, Colortek, +4
-
Professionals: Vert Veine, Light Avenue by Debbas, Founders sarl
https://www.archdaily.com/1021394/tarabay-loft-mad-architecture-and-designAndreas Luco
Saloua Raouda Choucair Foundation / Karim Bekdache Studio

-
Architects: Karim Bekdache Studio
- Area: 400 m²
- Year: 2024
https://www.archdaily.com/1020940/saloua-raouda-choucair-foundation-karim-bekdache-studioHana Abdel
Abey Public School / Almimariya

-
Architects: Almimariya
- Area: 3408 m²
- Year: 2020
-
Professionals: Green Innovative Design, Batiplus Méditerranée
https://www.archdaily.com/1016756/abey-public-school-almimariyaHana Abdel
J. G. Jabbra Library and R. Nassar Central Administration Building / Atelier Pagnamenta Torriani

-
Architects: Atelier Pagnamenta Torriani
- Area: 88000 ft²
- Year: 2020
-
Professionals: DG Jones & Partners, Natcon, Rafik El-Khoury & Partners
https://www.archdaily.com/1015879/j-g-jabbra-library-and-r-nassar-central-administration-building-atelier-pagnamenta-torrianiHana Abdel
Skyhaven Residence / BLANKPAGE Architects

-
Architects: BLANKPAGE Architects
- Area: 740 m²
- Year: 2023
-
Professionals: Some Existing Trees, MAK Builders, Roots
https://www.archdaily.com/1014777/skyhaven-residence-blankpage-architectsHana Abdel
Beyt el Sayde / AK. Architecture Studio

-
Architects: AK Architecture Studio
- Area: 325 m²
- Year: 2023
-
Manufacturers: Grohe, Dulux, Jika
https://www.archdaily.com/1011268/beyt-el-sayde-ak-architecture-studioHana Abdel


















































































