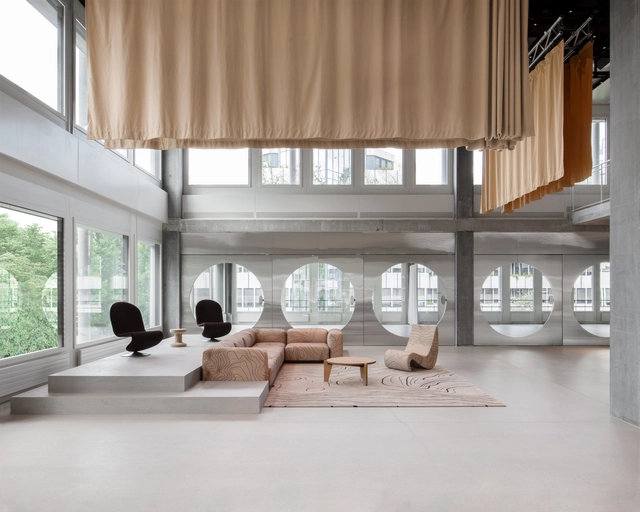
-
Architects: Knorr & Pürckhauer Architekten
- Area: 500 m²
- Year: 2020
-
Manufacturers: Sky-Frame




Dock A, the largest dock of the Zurich Airport, was the subject of international competition. BIG forms the winning team as design lead with HOK as aviation architect, 10:8 architects, engineer Buro Happold, timber experts Pirmin Jung, and aviation consultant NACO. Their design proposal centers on passenger experience and movement through the airport. A pared-back material palette reveals the loadbearing system of the building: V-shaped timber columns provide both a structural function and a distinctive identity true to its place and era, according to the jury.


Dübendorf, Switzerland is something of hallowed ground for architectural technologists. There, on the shared academic campus of the Swiss Federal Laboratories for Materials Science and Technology and the Swiss Federal Institute of Aquatic Science and Technology, public university ETH Zurich has conducted nearly a decade of engineering and construction experimentation at the ever-evolving NEST research building. In August, ETH Zürich unveiled its latest extension of the building, HiLo (short for high performance-low emissions)—a two-story modular addition to the chameleon structure that harnesses medieval building principles and contemporary digital methods to raise the bar for more sustainable applications of concrete.

Last year, a series of new museums, expansions and several museum renovations have opened their doors to the public, adding a new dimension to the cultural landscape around the world. From the long-awaited re-opening of the Neue Nationalgalerie in Berlin, to Ryue Nishizawa's Jining Art Museum merging with the landscape, and MVRDV's reflective Art Depot, discover the architecture of the latest venues of art and culture.
Architectural filmographers 9sekunden have collaborated with David Chipperfield architects to create a short film about the extension the Kunsthaus Museum extension in Zurich, Switzerland. The feature shows visitors' journey through the new building, coming across the interactive installation "The Sense of Things" by renowned choreographer William Forsythe. Walking through the architecture, paired with the curiosity of the people entering the space, the film highlights the interplay of culture, urbanity, and the built environment of the city of Zurich.

Architectural photographer Paul Clemence has released a new photoseries of Riken Yamamoto's The Circle project, a mixed use development at the Zurich Airport. The design was a competition entry that asked architects to create a program that offers visitors: Swissness, Surprise, and Connections to the World. Yamamoto's winning design, with its inclined facade and combination of linear and curved outlines, linked the airport to the park physically and visually, creating an architecture that highlights the Swiss identity.


Architectural photographer Paul Clemence has released a new photoseries of the newly-opened Kunsthaus Zürich Museum Extension designed by David Chipperfield Architects. The extension is a freestanding addition to the existing Kunsthaus museum, and houses a collection of classic modernist artwork, the Bührle collection, and temporary exhibitions. The architectural identity takes inspiration from traditional stone façades found on the existing Kunsthaus as well as other significant public buildings in the Swiss city, and combines tradition and innovation through slender vertical fins crafted from local Jurassic limestone.