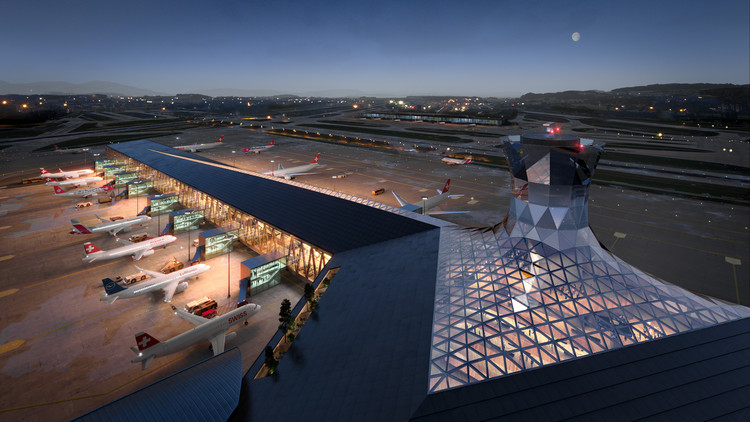
Dock A, the largest dock of the Zurich Airport, was the subject of international competition. BIG forms the winning team as design lead with HOK as aviation architect, 10:8 architects, engineer Buro Happold, timber experts Pirmin Jung, and aviation consultant NACO. Their design proposal centers on passenger experience and movement through the airport. A pared-back material palette reveals the loadbearing system of the building: V-shaped timber columns provide both a structural function and a distinctive identity true to its place and era, according to the jury.
The team’s concept is called Raumfachwerk, a flexible framework that allows the spaces to adapt to the requirements of movement and ease of orientation within the airport. Located adjacent to the existing Airside Center and Terminal 1, the new Dock A is defined by two main areas: the central hub with shopping, airport services for arriving and departing passengers, and vertical circulation, the pier with the gates, waiting areas, and the fixed links connecting to the planes. It also includes a new air traffic control tower and an extension of the immigration hall.

The spaces within the new terminal use daylight as a natural wayfinding system. A linear skylight at the pitch of the roof system guides passengers toward the central hub and opens into the atrium where all departing, arriving and transferring passengers meet. The hub is split across seven floors, all visually connected through the light-filled atrium. Passenger flows are funneled through the atrium that connects all floors via stairs, escalators, and elevators - from the underground immigration hall to all arrival and departure levels and the lounges on the top floors of the central hub.
The structure, floors, and ceilings of Dock A are envisioned with timber as the main material. The choice of material was based on the sustainability of this local renewable resource, as well as the possibility for prefabrication during the construction process. The material was also seen as an homage to the long-standing local tradition of wood construction in Switzerland. This creates a distinctly local architecture, easily recognizable by passengers, while also underscoring the airport’s pledge to sustainability. Dock A’s roof will be covered with PV panels while integrated shading will reduce solar heat gain and maintenance requirements, and a combination of water and air-based cooling and heating systems will improve the building’s energy demand.

This year BIG has also been announced the winner of the international competition for the design of the Vltava Philharmonic Hall in Prague. The Copenhagen -based architecture office was also selected among five invited architects to design the Basque Culinary Center, a new food tech hub located in San Sebastian, Spain.

Project credits:
Team: BIG (design lead), HOK (aviation architect), 10:8 (local architect), Buro Happold (structural engineer), Pirmin Jung Schweiz AG (structural engineer timber/building physics), NACO (aviation consultant), Haerter & Partner AG (mechanical engineer), TLP (electrical engineer), B+P Baurealisation (construction management/BIM management/cost), BIQS (fire protection), Pragma (retail strategy), The Design Solution (retail consultant), Bucharest Studio & IMIGO (visuals)

BIG Team Credits
- Partners-in-charge: Bjarke Ingels, Martin Voelkle
- Project Leaders: Sören Grünert (Design Lead), David Holbrook (PA)
- Project Manager: Simon Scheller
- Team: Agla Egilsdottir, Ahmad Tabbakh, Andrew Haas, Bernardo Schuhmacher, Bianca Blanari, Christian Salkeld, Cosmin Paduraru, Don Chen, Dong-Joo Kim, Fabian Lorenz, Guillaume Evain, Gus Steyer, Hanqing (Amie) Yao, Hector Romero, Jaeho Park, James Donaldson, Jan Leenknegt, Jennifer Ng, Ji-Young Yoon, Juan Diego Perez, Luca McLaughlin, Margaret Tyrpa, Montre'ale Jones, Morgan Mangelsen, Oliver Thomas, Ololade Owolabi, Paul Clemens Bart, Pearl Cao, Ruo Wang, Ryan Henriksen, Samantha Pires, Sang Ha Jung, Sebastian Claussnitzer, Shu Zhao, Shuo Yang, Terrence Chew, Tom Lasbrey, Tore Banke, Tracy Sodder, Veronica Watson, Weronika Siwak, Zofia Bednarczyk, Sinam Hawro Yakoob.

HOK Team Credits
- Partners-in-charge: Paul Auguste, Dan Hajjar, Riccardo Mascia, Peter Ruggiero
- Project Leaders: Kathrin Brunner, William Jenkinson
- Team: Alex Bernard, Michael Cook, Tyler Boyett, Gabriella Ebbesson, Dallas Felder, Jake Haggmark, Keelan Hanks, Kyle Ingber, Allison Johnson, John Pirtle, Greg Schleusner, Sebastian Torres.












