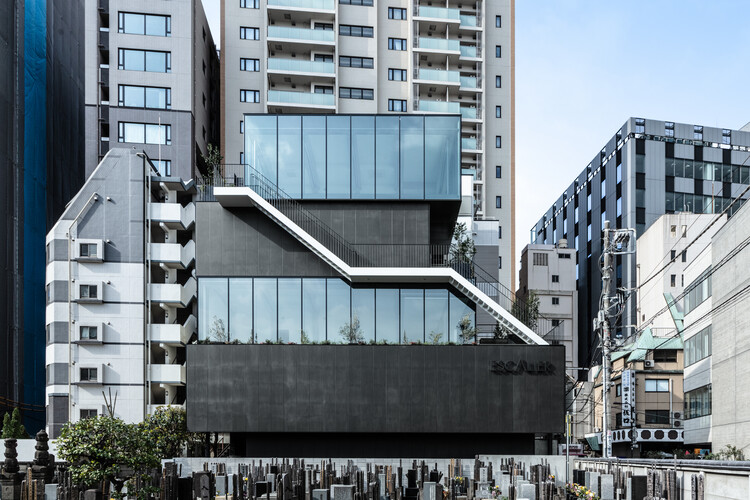
Architecture practice Rogers Stirk Harbour + Partners (RSHP) has won the international competition to design a new nearly net zero operational carbon business center in the city of Vilnius, Lithuania. The competition, organized by the Lithuanian Union of Architects and the Right Bank Development Fund, requested the design of a 19,200-square meters office space in the Central Business District of the city. One of the key ambitions of the project was the reduction of embodies carbon, achieved through a number of strategies, including the use of cross-laminated timber floor planks and locally sourced materials.

























Certitudo_HR.jpg?1655422317&format=webp&width=640&height=580)



.jpg?1655422503)
Certitudo_HR.jpg?1655422317)


































































