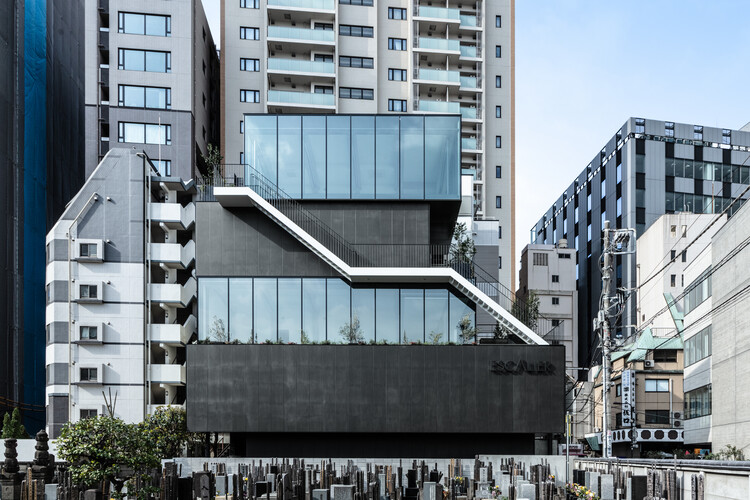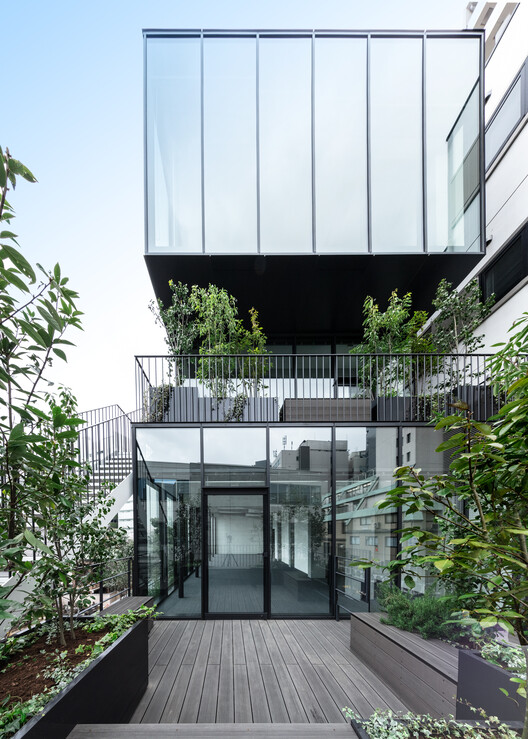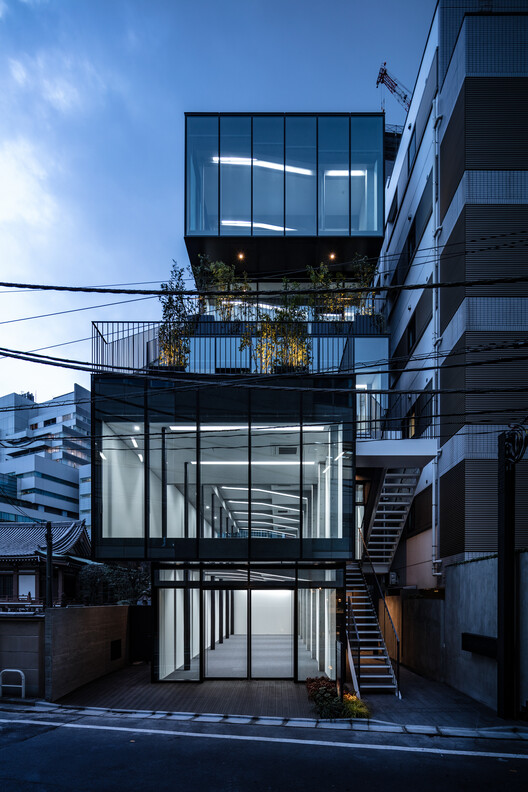
-
Architects: ETHNOS
- Area: 426 m²
- Year: 2021
-
Photographs:Keishin Horikoshi / SS Inc.
-
Manufacturers: ABC, Asloc, Fuji Sash, sanshiba
-
Lead Architect: Tatehito Sakurai

Text description provided by the architects. This project is an office building situated close to JR Yotsuya Station and Shinjuku-Dori Street. The site is a perfect location: its northwest side connected to the street and the east side facing a temple, thus the open view from the building is assured semi-permanently. This is one of the ESCALIER series, continued from its predecessor ESCALIER Gobancho.






































