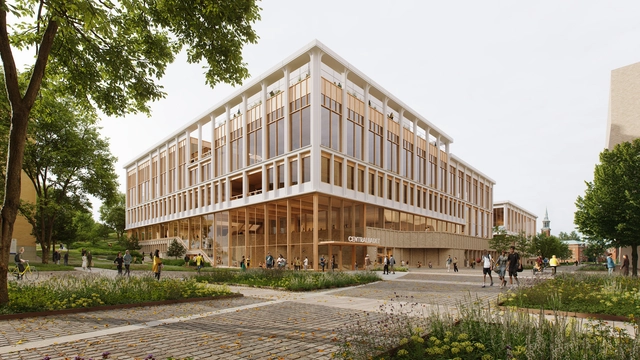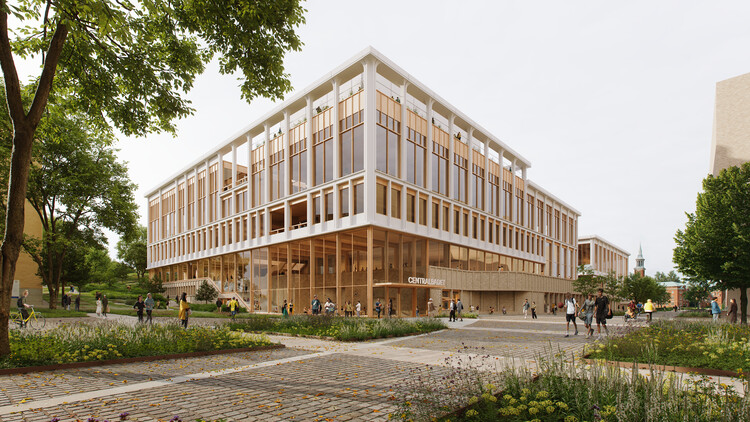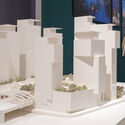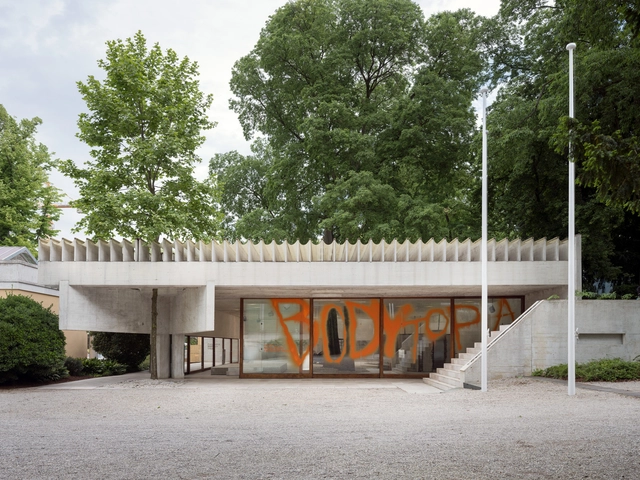
Henning Larsen has been selected to design Gothenburg's new Centralbadet, a public swimming and sports facility intended to strengthen the city's network of community and health-oriented spaces. The winning team includes Winell & Jern Architects, Ramboll, and John Dohlsten, Sports Science Lecturer at the University of Gothenburg. Organized by the City of Gothenburg, the competition included teams such as BIG and Wingårdh Arkitektkontor. The new center is planned as a multifunctional public facility that supports both everyday recreation and organized sport for residents of all ages.











































