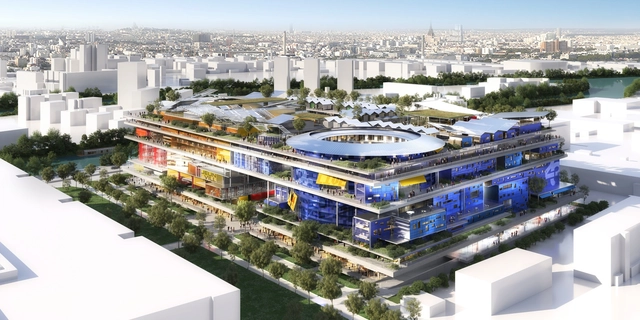
The first phase in the development of Heatherick Studio's 1,000 Trees project in Shanghai was recently inaugurated, showcasing the finished mountain-like structure. The design gives prominence to the structural columns, each topped by a large planter featuring a tree, which becomes the project's main feature. Balancing the requirements for a dense development with the search for a human scale, Heatherick Studio chose to approach the project as "a visual extension" of the neighbouring park, proposing a new topography defined by its integrated greenery.












.jpg?1632905825&format=webp&width=640&height=580)
.jpg?1632905809)
.jpg?1632905848)

.jpg?1632905796)
.jpg?1632905825)












































Atchain.jpg?1611587942&format=webp&width=640&height=580)
Atchain.jpg?1611588144)
Atchain.jpg?1611588051)
Atchain.jpg?1611588045)
Atchain_(Feature_Image).jpg?1611588114)
Atchain.jpg?1611587942)












Proloog_SeoulValleyAerial-1200px.jpg?1606728853&format=webp&width=640&height=580)

Proloog_InsideOutside-1200px.jpg?1606728842)
Proloog_websize-1200px.jpg?1606728874)
HenningLarsen_OfficeRooftopTerrace-1200px.jpg?1606728811)
Proloog_SeoulValleyAerial-1200px.jpg?1606728853)











