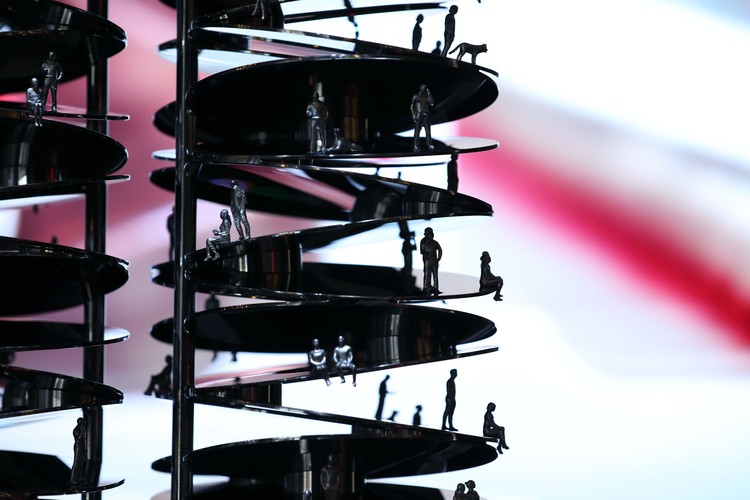
Hot on the heels of its lavish breakthrough Milan store, Starbucks has opened yet another striking and innovatively-designed coffee house. However, Japanese architect Kengo Kuma's design associates an entirely different mood with the company's coffee beverages.
Starbucks Taiwan the company’s first location in the Asia Pacific, consists of 29 white shipping containers, shifted and stacked in a grid-like formation. Within the containers’ 3,444 sqft (320 sqm) of space are a variety of intimate and comfortable spaces. A drive-thru is also incorporated into the design to maximize the store’s convenience to its customers.
















.jpg?1515770331)
































