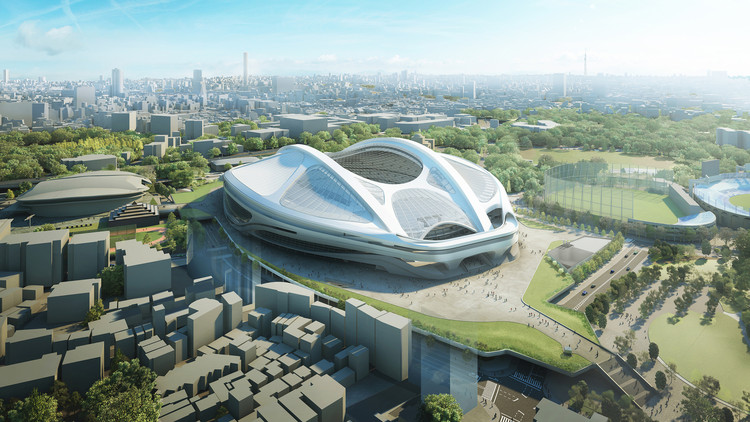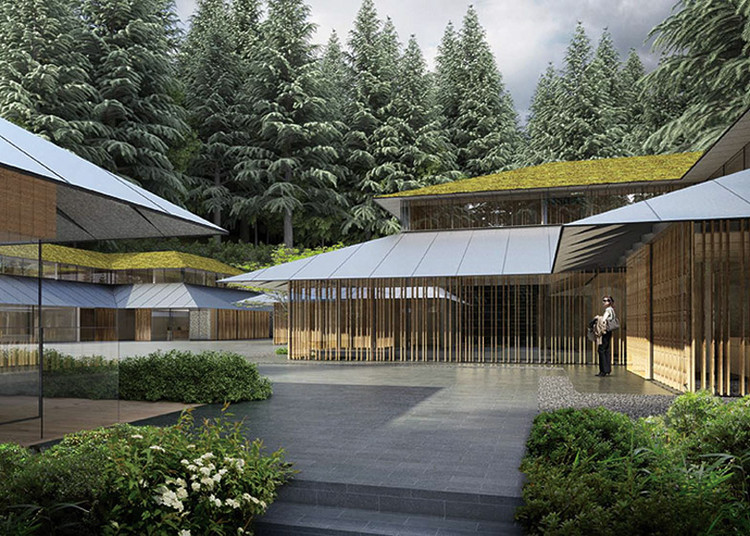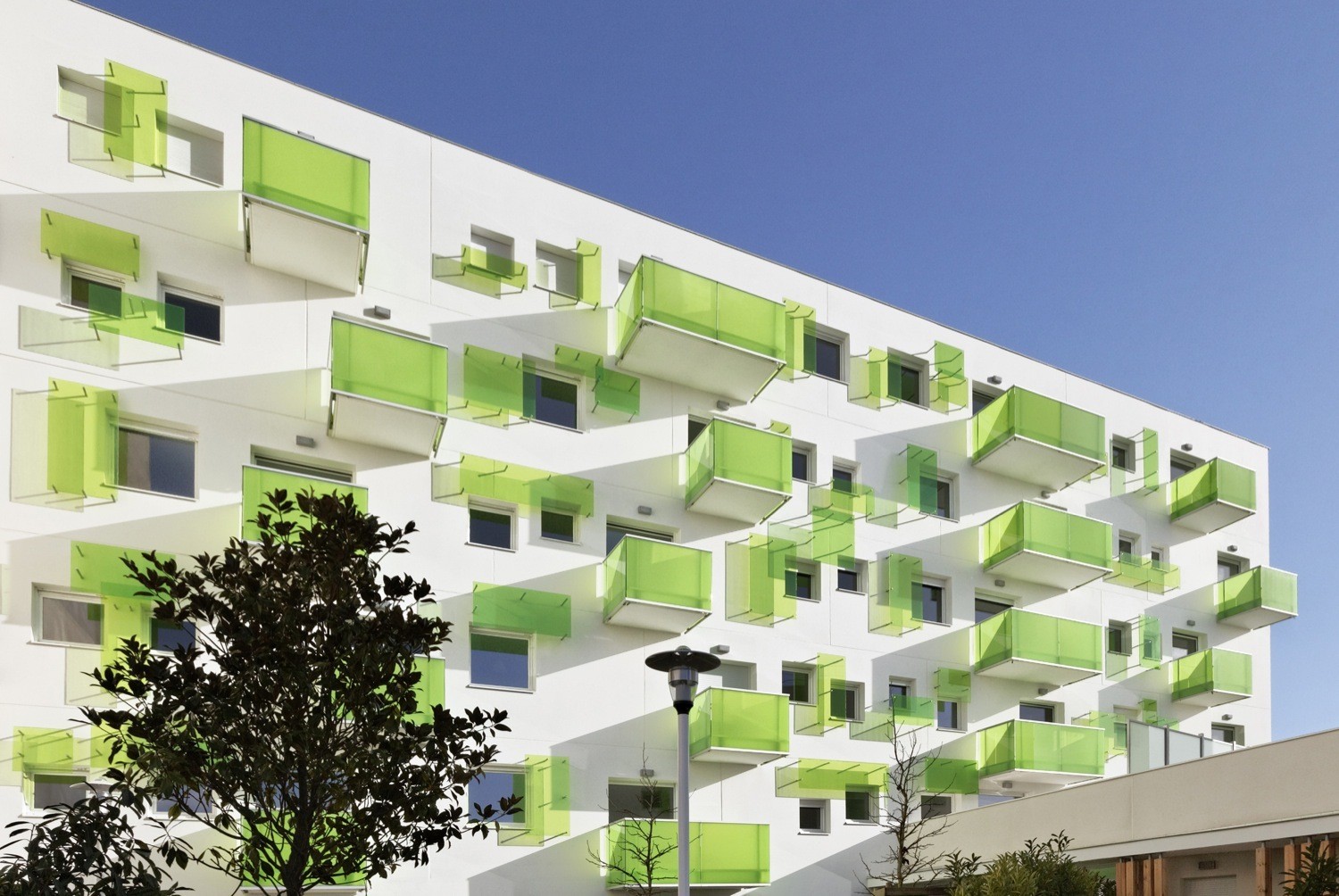CCDI.jpg?1456507917)
The China International Exchange Committee for Tall Buildings (CITAB) and the Council on Tall Buildings and Urban Habitat (CTBUH) have announced the winners of their inaugural China Tall Building Awards. Four buildings, including two designed by Zaha Hadid and Kengo Kuma, were chosen as China's best tall buildings. Other winners were recognized for their innovation, success within the urban environment, and construction excellence.
"With the support of the Architectural Society of China and the Architectural Society of China Shanghai, the first year of this regionally focused awards program was very successful, with numerous high-quality projects entering into the running under six categories of recognition," said CITAB and CTBUH.





















