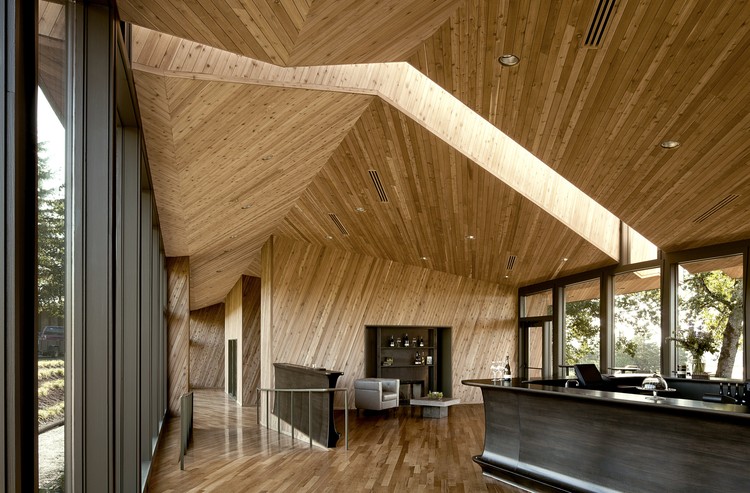
-
Architects: Waechter Architecture
- Area: 9800 m²
- Year: 2018
-
Manufacturers: Cudahy Lumber, Metal Sales Manufacturing Corp.




The V&A Dundee, in collaboration with Rapid Visual Media, have released drone footage and imagery ahead of the building’s opening, marking Kengo Kuma’s first UK project. The footage showcases the new museum jutting out into Dundee’s River Tay, inspired by the cliffs of Scotland.
The museum is formed of 2,500 pre-cast concrete panels hung from complex curving walls, casting shadows which vary depending on weather conditions. As well as being Kuma’s first UK building, the V&A Dundee is also the first dedicated design museum in Scotland.
The V&A Museum of Design Dundee has released new drone footage as the Kengo Kuma-designed project races toward its 2018 opening. At this stage, huge cast stone panels, weighing between 1.5 and 2.5 tonnes each, are being fixed in place on the curving exterior walls. Once complete, a total of 2,466 panels will wrap around the museum’s facade, the design of which has been inspired by the natural seaside terrain of Scotland’s northeastern coast.

London-based firm Studioshaw has won a competition to design a hub facility for children and young people in Dundee, Scotland. The Interactive Hub will be located on the site of a former railway depot at the Seabraes Yards Digital Media Park. The competition, hosted by the Dundee Institute of Architects (DIA) and Scottish Enterprise, was one of 400 events taking place across Scotland as part of the RIAS 2016 Festival of Architecture.
Construction on Kengo Kuma’s V&A Museum Dundee is well underway, with the structure’s inclined concrete walls already beginning to take shape. This new video produced by the V&A Museum shows the latest progress of the building, with commentary from several figures working on the project, including Kuma himself.

When Kengo Kuma's concept for the new Victoria and Albert Museum of Design (V&A) in Dundee, Scotland, was unanimously chosen as the winning design in late 2012, the jurors had stated that the proposal has been "subject to exhaustive scrutiny, including having external assessors do a detailed examination of projected costs." They stated that they "did not have to exclude any of the submissions on grounds of affordability." It is now reported, a little over two years later, that the original £45million budget has now exceeded £80million in spite of the fact that the building has already been 'redesigned' once in order to try to reign in soaring costs.

The latest obstacle in a tumultuous project history, figures released by Dundee City Council predict that Kengo Kuma and Associates' V&A museum in Dundee will cost an extra £31 million. Since unanimous selection by a competition jury in 2010, the project has been plagued by budget concerns, prompting a relocation from the original waterfront on the River Tay to a site further inland in 2012. Described by the V&A as "much more than just a building," Kuma's V&A Dundee is now slated to welcome the public in 2018, three years later than originally planned. Learn more about the delays after the break.

Dundee, Bilbao, Curitiba, Helsinki and Turin are often considered the cultural epicenters of their respected countries. Therefore it is no surprise that these five metropolises are the latest to achieve UNESCO’s City of Design status. Joining a list of 12 other cities, the newest City of Design selections are being recognized for the international influence on design. By awarding them “City of Design” status, UNESCO hopes to help further the development of creative industries and encourage cross-city cultural exchange in each selected metropolis.


After a slight redesign scaled the building’s stone facade back from the waters edge to reduce construction costs, Kengo Kuma & Associates has been granted planning permission from the city council’s development management committee to construct the V&A at Dundee. The “world-class,” competition-winning proposal will be the first V&A museum constructed outside of London, serving as an international center of design for all of Scotland.


Last month we shared with you the six designs from the shortlisted group for the future Victoria & Albert Museum in Scotland:
Delugan Meissl Associated Architects / Kengo Kuma & Associates / REX / Snøhetta / Steven Holl Architects / Sutherland Hussey Architects
The six designs are now on exhibition at the library of Abertay University on Bell Street in Dundee until November 4th.
We now have more photographs and a short description of each proposal plus a video after the break.

Back in May we told you about the interesting group shortlisted for The Victoria & Albert museum’s first base outside London:
Delugan Meissl Associated Architects / Kengo Kuma & Associates / REX / Snøhetta / Steven Holl Architects / Sutherland Hussey Architects
The six designs have finally been unveiled and will be presented on an exhibition at the library of Abertay University on Bell Street in Dundee, from 29 September to 4 November.
See the proposals after the break.