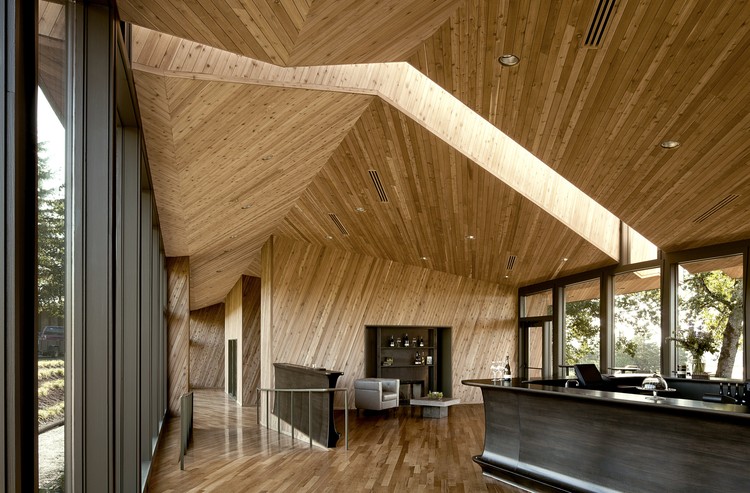
-
Architects: Allied Works Architecture
- Area: 5700 ft²
- Year: 2013
-
Photographs:Jeremy Bitterman
-
Manufacturers: Benjamin Moore, Brandsen Floors, Kolbe, Lacey Glass, Lennox, Lennox Magna-Fire, Miller Paint, Pioneer Sheet Metal, Scott Roeder Woodworkers, Teufel Landscape, Uncommon Cabinetry
-
Furnishings: Allied Works Architecture, Jennifer Fowler

Text description provided by the architects. The Dundee Hills are characterized by rolling grasslands, Oaks and Douglas fir. The winery sits on a knoll with panoramic views of the Willamette Valley below. This prospect is enhanced by the geometric rows of vines that follow the contours of the earth giving rhythm and measure to the landscape. The design began by marking the land, cutting a series of gardens, terraces and paths into the face of the hill. On an upper terrace the building lifts from the earth, carrying a green roof with it.





































