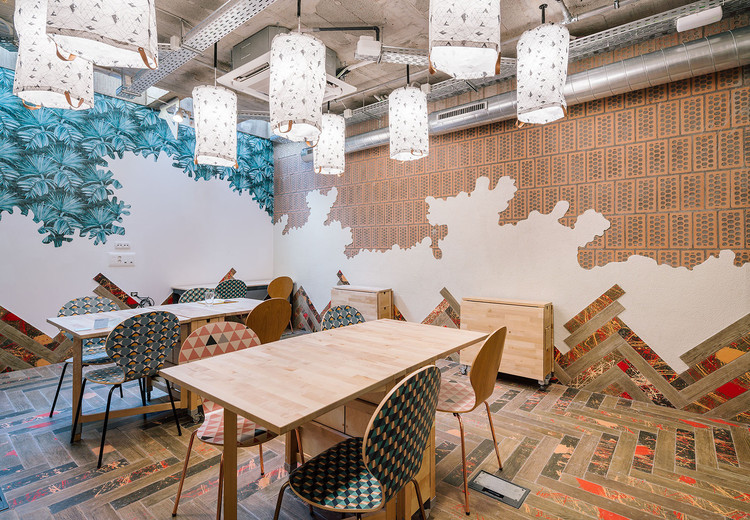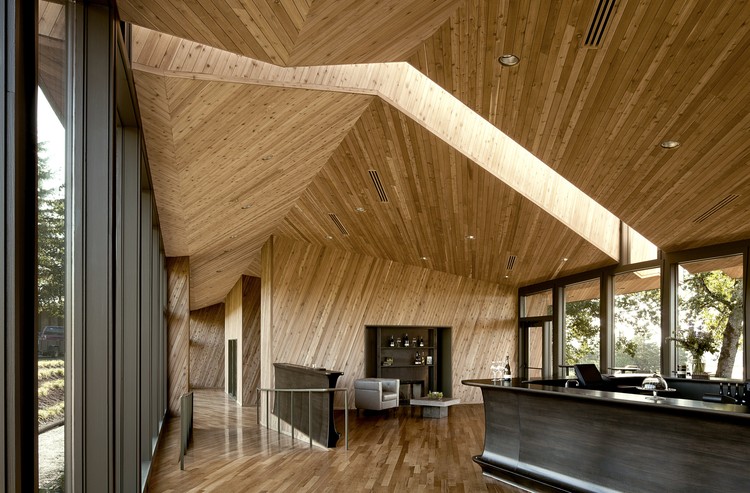
-
Architects: Skylab Architecture
- Area: 7769 ft²
- Year: 2017
-
Manufacturers: FabriTRAK®



Vladimir Belogolovsky speaks with American architect Rick Joy about his early inclinations towards architecture, what kind of architecture he likes to visit, and about designing his buildings as instruments.

Once the construction of an architecture project is finished, it's time to install the claddings that will make up the visible faces of the interior spaces. Wallpaper –an efficient way to bring color and design into rooms – is generally specified according to the square meters we want to cover, so we must start by calculating the area of each surface with great precision.
This task can be easy on clear walls with standard dimensions, but it can generate mishaps or unnecessary expenses in more complex designs. We present some tips to make an estimate as accurate and efficient as possible.

We love construction details! That's why this week's photos highlight the art of the synthesis of materials and the varied photographic products we can obtain by looking closer. Photographers like Joel Filipe, Marie-Françoise Plissart and Adria Goula, give us precise and beautiful exposure to wooden joints, steel structures, concrete details, curtain walls and more.

Each year, The Architectural League of New York awards its prestigious Emerging Voices award to eight practices across the United States, Canada, and Mexico, whose work “represents the best of its kind, and addresses larger issues within architecture, landscape, and the built environment."
This is Emerging Voices' 35th year running, with the competition organized by League Program Director Anne Rieselbach and reviewed by an esteemed jury.
"The 2017 Voices personify the versatility of contemporary practice. Many firms take on multiple roles of designer, developer, and/or builder to address pressing issues in housing, institutional design, and the public realm. They embrace material experimentation, challenging sites, and an economy of means within budgetary constraints to create exemplary architecture," said Rieselbach.
This year’s recipients are…



Ten projects have been named the top examples of sustainable and ecological design by the AIA and its Committee on the Environment (COTE) for the year 2015. Now in its 19th edition, the COTE Top Ten Awards program recognizes projects that adhere to the highest integration of natural systems and technology to produce spaces that positively impact their surroundings and minimize their environmental footprints.
All of the projects will be honored at the 2015 AIA National Convention and Design Exposition in Atlanta. See this year's top ten sustainable designs, after the break.

