
Across the globe, ever since 2014, every year on the 31st of October, World Cities Day is celebrated. To mark this event, UN-Habitat has released its World Cities Report 2020 on the value of sustainable urbanization, focusing on the most up-to-date and pressing topics. Analyzing the intrinsic value of cities in generating economic prosperity, mitigating environmental degradation, reducing social inequality, and building stronger institutions, the report highlights how together these can drive transformative change.






















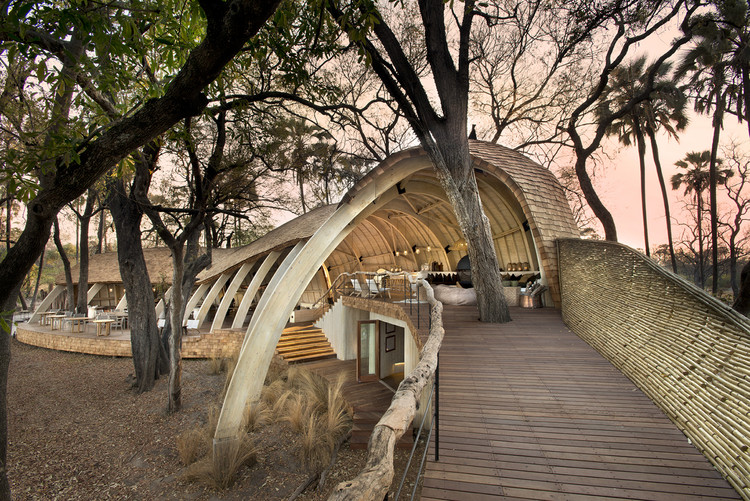






.jpg?1576051979)
.jpg?1576051840)
.jpg?1576051957)
.jpg?1576052609)
.jpg?1576052676)


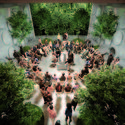
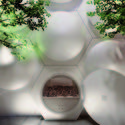
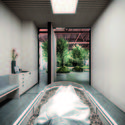





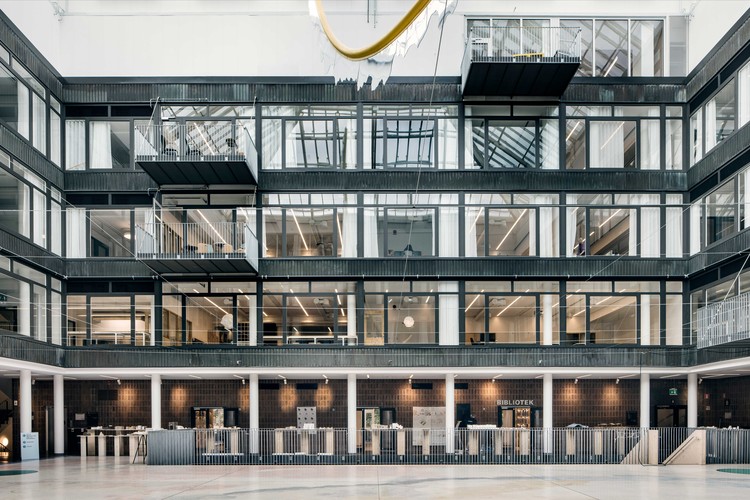











.jpg?1534967755)
.jpg?1534967855)
.jpg?1534967980)
.jpg?1534967837)
.jpg?1534967825)










