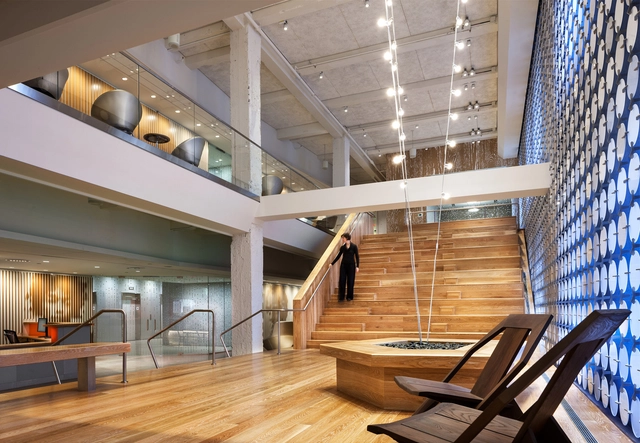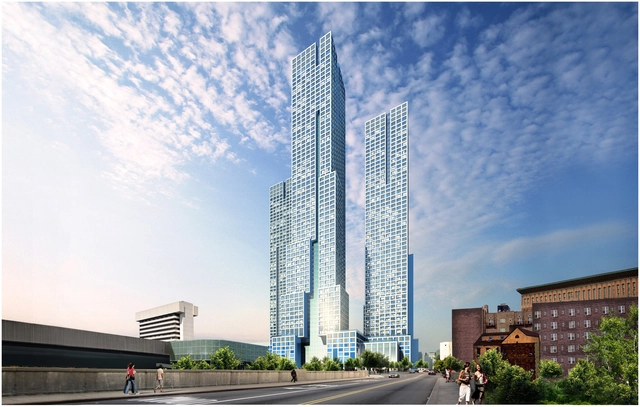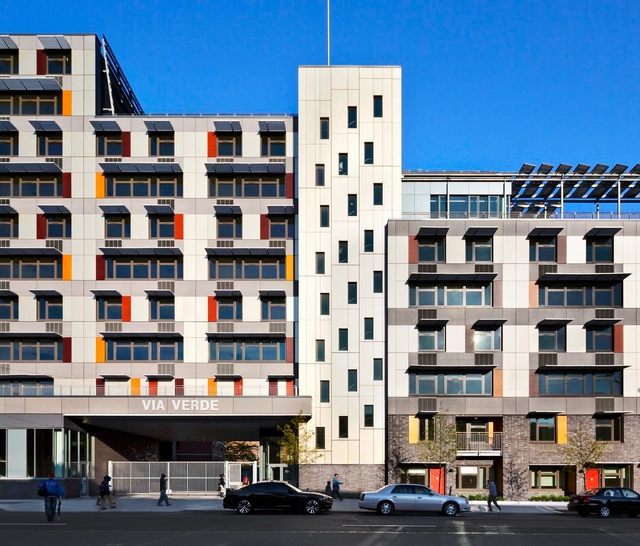
-
Architects: ABA Studio
- Year: 2014


Our friends at The Creators Project have shared with us an awesome video of the latest MoMA PS1 installation: Hy-Fi. Designed by The Living, who have - in a fascinating move - recently been acquired by Autodesk, the tower's many organic, biodegradable bricks are grown from a mushroom root in five days, with no energy required and no carbon emissions. In fact, the tower will be composted after MoMA PS1's summer program is over. Learn more about this ingenious tower from the creator David Benjamin in the video above. And check out more images of the tower after the break.





With completion in sight (May 2014), Davis Brody Bond has released detailed information on the design of the subterranean 9/11 Memorial Museum in Manhattan. Located beneath the sculptural voids that form the 9/11 Memorial, the new museum has transformed a fixed set of geometric constraints into an emotional journey that gently descends visitors 70 feet below the ground level to the original foundations of the World Trade Center towers.

Mana Contemporary is the new home to the museum of one of the most celebrated architects of our time. The Richard Meier Model Museum opened to the public on Sunday, January 12.

Jersey City’s Journal Square will soon reach new heights, as Hollwich Kushner (HWKN) and Handel Architects have broken ground on what will be the tallest building in New Jersey: Journal Squared. The transit-oriented urban renewal project will be completed in three phases; the first, which will add 540 residential units to the area, is planned for completion in mid-2016. Once the 2.3 million square foot project is complete, three metal panel clad towers will dominated the skyline, ultimately totaling in 1,840 units and reaching up to 70 stories.


New York's Park Avenue Armory, originally built in 1861 for the Seventh Regiment of the National Guard and restored by Herzog & de Meuron in 2007, is about to be temporarily taken over by Rafael Viñoly. On April 30th 2014 Artvest Partners will launch Spring Masters New York, "a fair for art produced between antiquity and the 20th century, which corresponds with Christie’s and Sotheby’s signature Impressionism and modern art auctions". Viñoly's hexagonal grid of exhibition rooms will fill the 55,000 square foot Drill Hall in an attempt to break with the monotony of the rectangular grid format.



The Woolworth Building, an innovative and elegant early skyscraper completed in 1913, endures today as an iconic form on the New York City skyline. A historicist exterior sheaths a modern steel tower, embodying both the era’s modern spirit of progress and its hesitation to fully break from the past. Cass Gilbert, selected as the architect, believed the designer should “weave into the pattern of our own civilization the beauty that is our inheritance.”[1] An ornate monument to the growing economic dominance of New York City, the building was dubbed the “Cathedral of Commerce.”

Located on a small and irregular shaped island at Columbus Circle, one of the busiest intersections in Manhattan, lies 2 Columbus Circle, formerly known as the Gallery of Modern Art. Famously described as a “die-cut Venetian palazzo on lollipops” by Ada Louise Huxtable, the New York Times architecture critic at the time, the 10-story poured concrete structure has been a source of consistent controversy and public response since the 1960s. Designed by Edward Durell Stone, an early proponent of American modern architecture, 2 Columbus Circle represents a turning point in his career. Uncharacteristic of Stone’s prior work, his use of ornament on an otherwise modern structure can be seen as an important precedent of the development of the soon-to-emerge Postmodern movement.

Young Projects will be spending the week playing “Match-Maker” in New York City, as the Brooklyn-based studio has debuted their interactive Valentine’s Day installation in the heart of Times Square. Made in collaboration with fabricator Kammetal, as part of Times Square Alliance’s sixth annual heart design competition, the interactive heart-shaped sculpture is designed to cosmically connect people based on their zodiac signs by arranging curious passerby's at twelve points surrounding the installation.
As Young Projects describes, “Peering through colorful, interwoven periscopes provides glimpses of each viewer's four most ideal astrological mates, offering potentially novel connections between lonely souls or settled lovers.”