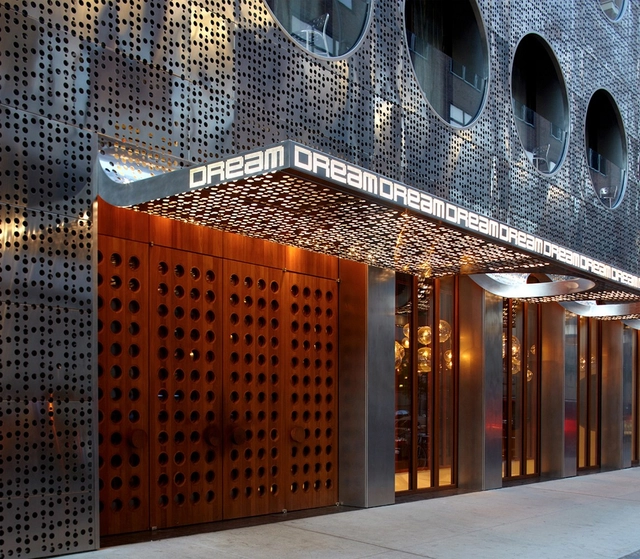
-
Architects: LOT-EK
- Area: 700 ft²
-
Manufacturers: Lutron, Dow Building Solutions, Benjamin Moore, EPDM Roofing, Hempel, +11




In honor of Grand Central Station's upcoming centennial, three architects were asked to present how they would re-imagine the iconic New York terminal at the MAS 2012 Summit earlier this week.
While Foster + Partners' plan emphasized the need to alleviate the Terminal's acute overcrowding ("designed to support 75,000 people a day, Grand Central, one of the world’s busiest transport hubs, routinely handles about ten times that much "), SOM's contemplates the potential for new zoning laws to increase population density, and thus sees itself as an answer to the future demand for public space.
The plan highlights three solutions: pedestrian corridors to alleviate circulation; additional levels of public space; and, most provocative of all, a circular pedestrian observation deck, which rises/lowers above Grand Central for a 360-degree panorama of the city.
More images and info from SOM, after the break...



Despite all of the preconceived notions about New York City being overpopulated, noisy and constantly bustling, there are numerous pockets within the five boroughs that offer respite from the city. This design strives to be one such pocket – or island. Governors Island has a long military history that dates back to 1776. It was controlled by the U.S. Government first for the U.S. Army and later for the Coast Guard. In 2002 the island was “sold” to the people of New York and declared a national monument. In 2010, Mayor Bloomberg and Governor Paterson agreed on the future operations, planning and redevelopment of the island through the Trust for Governors Island. Since then, the island has been open during the summer months for visitors to enjoy the unique seclusion offered by the the old military grounds. But the Trust had bigger plans. Choosing a team of architects, urban planners, designers and landscape architects that include Rogers Marvel Architects, Diller Scofidio + Renfro, Mathews Nielsen and led by West 8, plans began to unfold that would reimagine the island as a getaway for New Yorkers. Playing up to its isolation, its abundance of lawns and trees, and the views that it offers, the first phase of the plans have officially broken ground and are scheduled for completion in Fall 2013.
Check out what’s in store for Governors Island after the break.





Drawing from creative minds of Guillermo Bernal, Eric Ameres, Zackery Belanger, and Seth Edwards, and with the support of Smartgeometry, Grimshaw Architects, and Rensselaer Polytechnic Institute‘s Experimental Media and Performing Arts Center, Manta represents the potential of multidisciplinary design. that required expertise in architecture, fabrication, interactive technology, and acoustics. This combination drove the assembly of the design team, who came together for the first time from disparate careers and backgrounds. The result could only be achieved with a holistic design approach: all team members worked together on all aspects of Manta. More images and the team’s description after the break.

ArchDaily announced the winning proposal for the 2012 MoMA PS1 Young Architects Program (YAP) in February. In order to bring you full coverage of the annual competition, we are featuring the other four creative designs that competed against HWKN’s Wendy. Cameron Wu(Cambridge, MA) proposed Coney Inland, an architectural strategy which formally unifies and spatially modulates the challenging MoMA PS1 courtyard site. A series of developable surfaces (cones and cylinders) and their base structures normalize the contingencies of scale and shape of the three courtyard spaces, while their legible transformations register the idiosyncratic nature of the overall site geometry.
For generations of New Yorkers, Coney Island has served as the quintessential local retreat from the city. Unfettered access to sky, land, and sea makes it a clear contrast to the urban metropolis, drawing crowds in search of spatial and social release. Through the architectural translation of qualities inherent to this ocean-side precedent, Coney Inland imports the culture of casual beach leisure into the courtyard at MoMA PS1.


Kate Orff shares her vision of ‘oyster-tecture’ utilizing oysters as an agent for urban change. Focusing on the New York Harbor, Orff, architect and founding principal of Manhattan based studio SCAPE, demonstrates how we can rethink our landscapes, both the green and blue spaces, linking nature and humanity for mutual benefit.