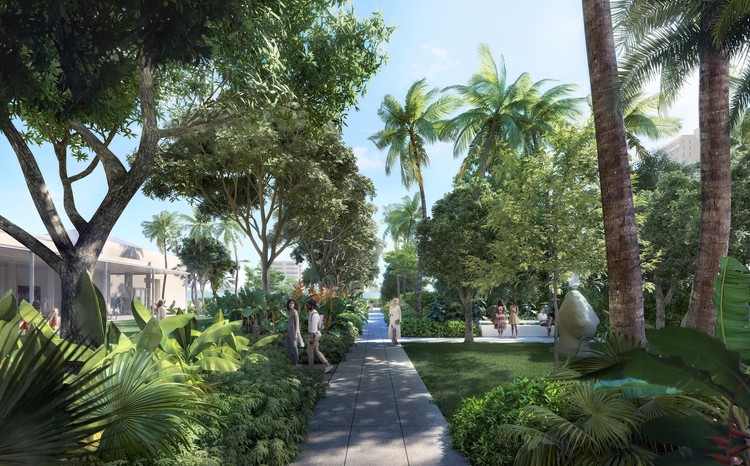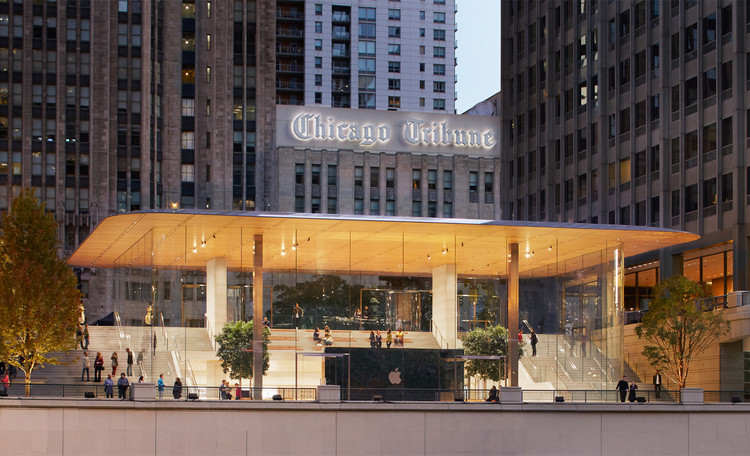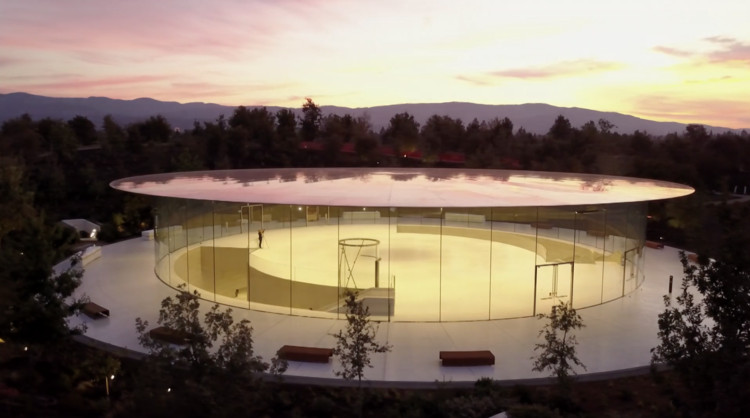
The Norton Museum of Art in West Palm Beach, Florida has announced plans for the first-ever public garden designed by Foster + Partners as part of their $100 million expansion project. To feature a variety of native sub-tropical plantings and gathering spaces, the garden is envisioned as “a new social space for the community.”
“From the beginning, we have conceived of the Norton expansion as an opportunity to create a New Norton—one that embraces its original design, while also creating a more welcoming and inviting campus,” said Lord Norman Foster.
“In our masterplan, it was important for us to define the Norton’s sense of place—in this case Florida’s lush subtropics. To do so, we conceptualized a museum within a garden. We are creating verdant spaces for art and programming that extends the museum beyond its walls.”




















































