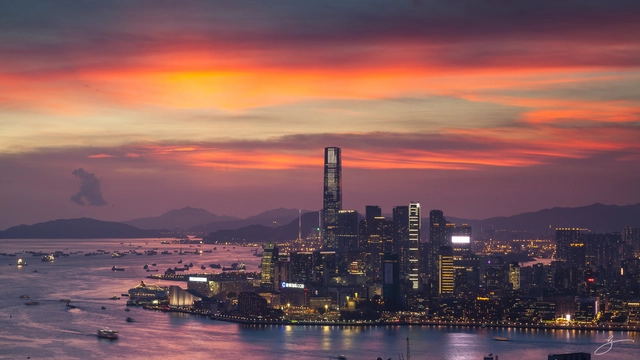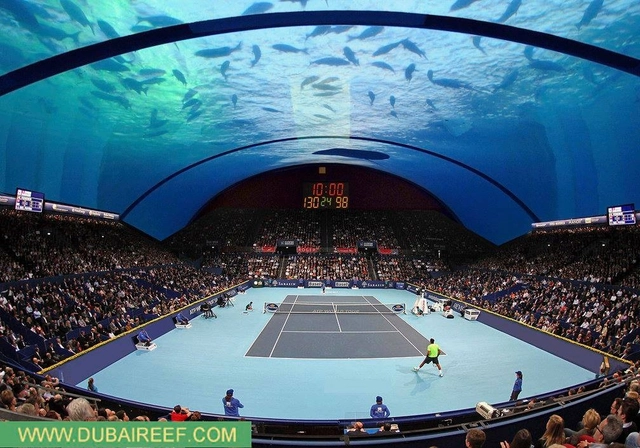
WIRED Magazine has created a list of Eight Cities That Will Show You What The Future Will Look Like in the latest edition of their design issue. In the relatively short span of time that humans have been planning cities, more and more decisions have been made that have shaped the path of new technologies and methods that will make cities better. Such projects—like new streetlights, bicycle infrastructure, and traffic-sensitive museums—highlight some of these advances in the urban lifestyle.
"The cities of tomorrow might still self-assemble haltingly, but done right, the process won’t be accidental. A city shouldn’t just happen anymore. Every block, every building, every brick represents innumerable decisions. Decide well, and cities are magic," writes Wired author Adam Rogers. Read on after the break to see how 8 different cities from around the world are implementing innovative projects.


.jpg?1444075319&format=webp&width=640&height=580)

















![North Star Mixed-use Development, Beijing, China [Designed by Andrew Bromberg]. Image Courtesy of Aedas AD Interviews: Keith Griffiths, Chairman of Aedas, on Appoaching Densification in London - Archdaily Interviews](https://images.adsttc.com/media/images/53cd/8e84/c07a/80c6/4a00/02ff/thumb_jpg/North_Star_Mixed-use_Development__Beijing__China__Designed_by_Andrew_Bro....jpg?1405980284)

![R&F Centre, Guangzhou, China {Project Design Director - Ken Wai, Aedas]. Image Courtesy of Aedas AD Interviews: Keith Griffiths, Chairman of Aedas, on Appoaching Densification in London - Archdaily Interviews](https://images.adsttc.com/media/images/53cd/8e86/c07a/805e/0800/036a/thumb_jpg/R_F_Centre__Guangzhou__China__Project_Design_Director_-_Ken_Wai__Aedas.jpg?1405980285)






