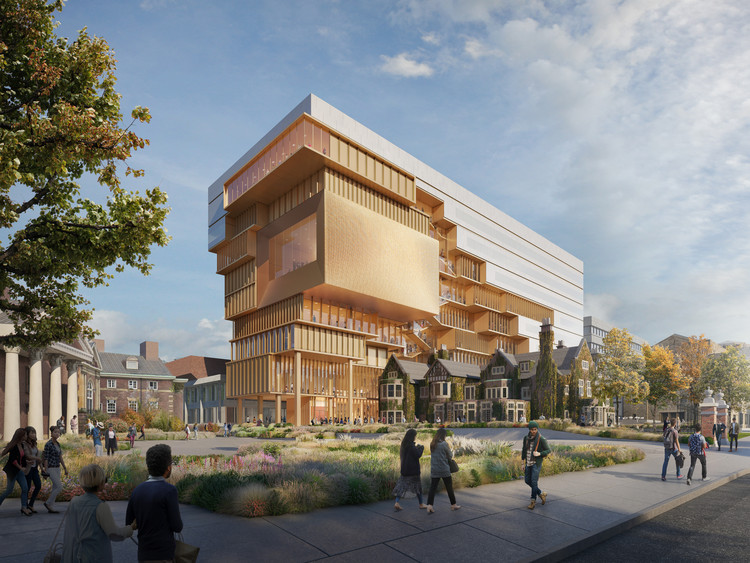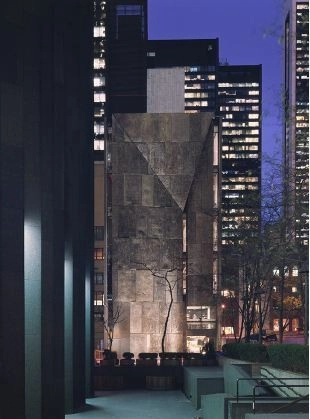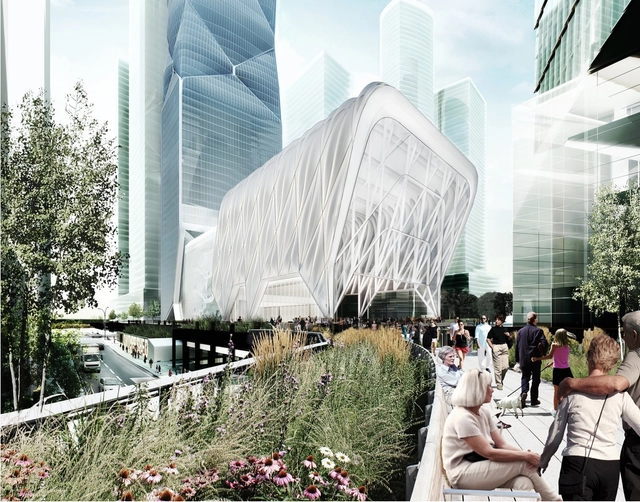
Diller Scofidio + Renfro, in collaboration with Dallas Theater Center, unveiled the design proposal for the Kalita Humphreys Theater master plan, centered around one of Frank Lloyd Wright’s lesser-known buildings. Over the years, neglect and additions have compromised the building’s integrity. The project aims to restore the mid-century theater to its original state by applying a multifaceted approach. According to the architects, this includes surgical extraction, selective reconstruction, preservation, and a faithful reinterpretation of Wright’s design intent. The master plan also aims to transform the surrounding public green space into an active and attractive park connected to Turtle Creek and Katy Trail, some of the most visited destinations in Dallas.

































.jpg?1526657351&format=webp&width=640&height=580)





