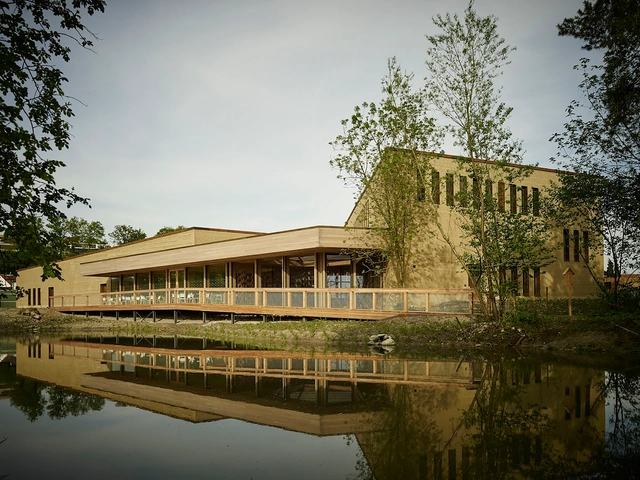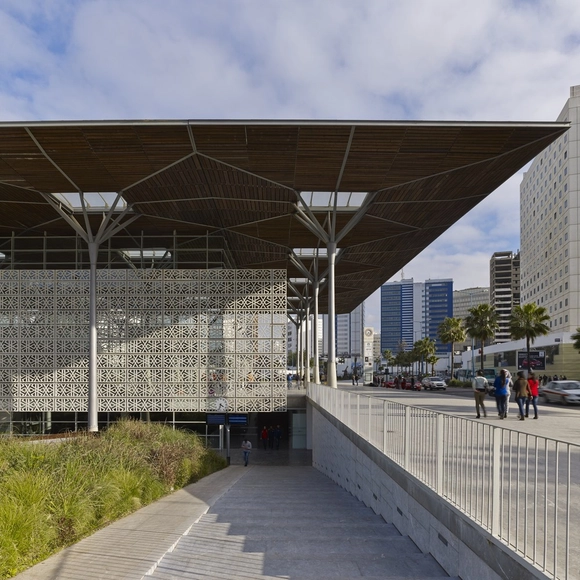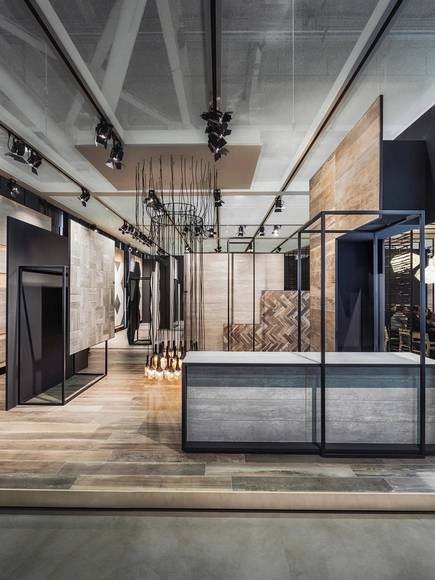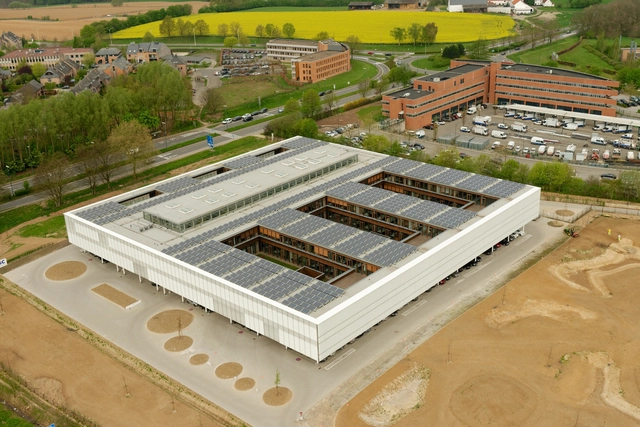
-
Architects: MvS Architects, iP.LCW
- Area: 815 m²
- Year: 2015



Construction is slated to begin next week on a $35 million office building designed by BIG at Philadelphia's Navy Yard. As the Philadelphia Inquirer reports, Liberty Property Trust will break ground Tuesday on the 94,000-square-foot office building at a site adjacent to a five-acre park designed by James Corner Field Operations. The project will be Liberty's fourteenth development at Navy Yards - a 1200-acre office park sited on a World War II Navy shipyard.



Norman Foster attended the recent groundbreaking ceremony for 425 Park Avenue, which will be the first full-block high-rise office building to be built on New York City's Park Avenue in the past 50 years. Foster+Partners, in collaboration with Adamson Associates, designed 425 Park to be a new icon in the Manhattan skyline, featuring a tri-blade, sheer wall top. In addition to its LEED Gold certification, the 560,000m² tower will be the first in New York to be WELL certified.





The Washington Post has published renderings of the new U.S. Diplomacy Center currently under construction at the State Department in Washington DC. "A shimmering pavilion," as architecture critic Philip Kennicott describes, the new center will serve as a welcoming public entrance to the Department of State's headquarters and be the nation's first museum and education center devoted entirely to the "history, practice and challenges of US Diplomacy.
Designed by architect Hany Hassan of Beyer Blinder Belle, the glass pavilion will house a museum and an underground cafe, bookstore and event space, providing a new destination just two blocks from the National Mall.





