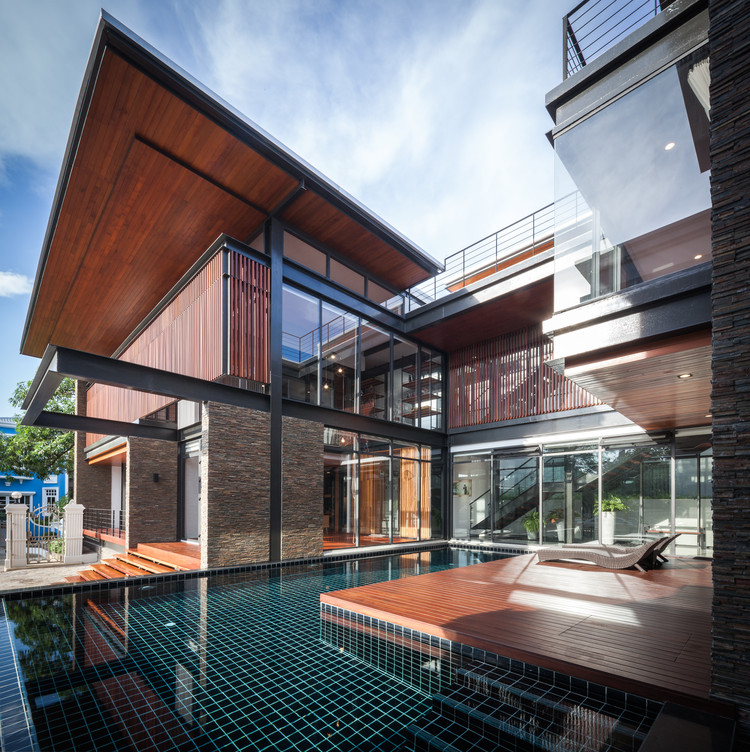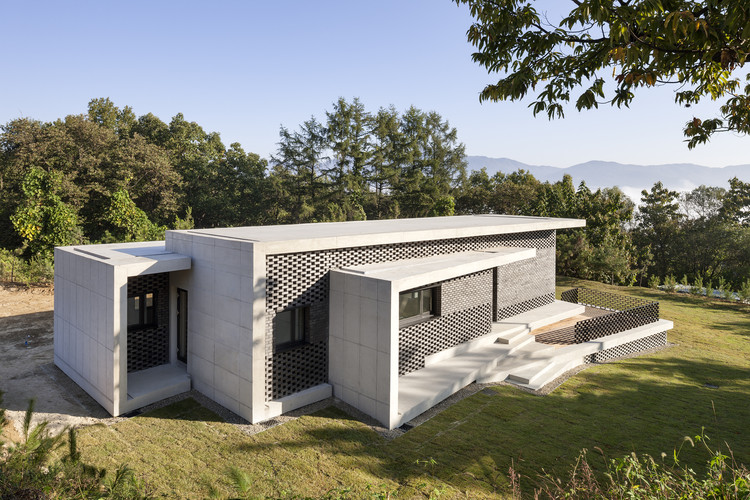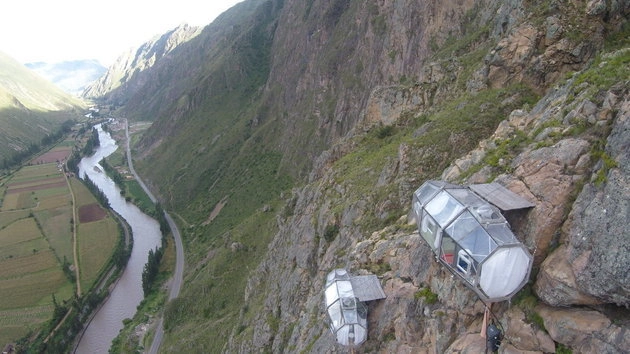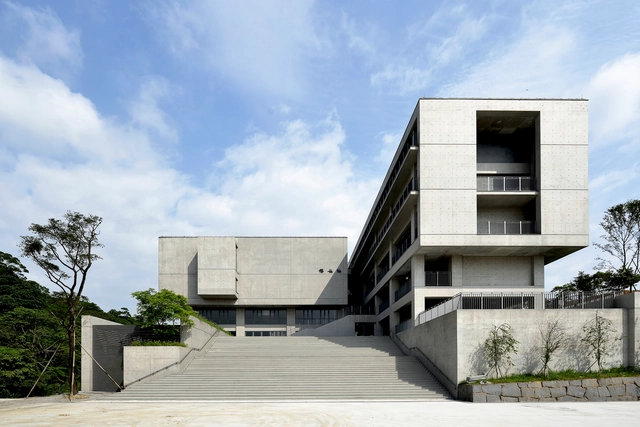
Now in their 17th year, the AR Emerging Architecture Awards are one of the world's most popular and prestigious prize for up-and-coming architects, giving emerging practices invaluable impetus on their trajectory to wider recognition and success. Previous winners of the Awards have included Sou Fujimoto (Japan), Thomas Heatherwick (UK), Sean Godsell (Australia), Jurgen Mayer H. (Germany) and Li Xiaodong (China).
The AR Emerging Architecture Awards, with a £10,000 prize fund, celebrate excellence in completed work. Entries can be made across a very broad spectrum of project types. Buildings, interiors, landscaping, refurbishment, urban projects, temporary installations, furniture and product designs are all eligible. Jury members, including David Adjaye, OBE, Odile Decq, Peter Cook will review each submitted project. The deadline for entries is September 11. Submit you work, here.












































































.jpg?1435722659&format=webp&width=640&height=580)
.jpg?1435722915)
.jpg?1435722765)
.jpg?1435722705)
.jpg?1435722744)
.jpg?1435722659)











