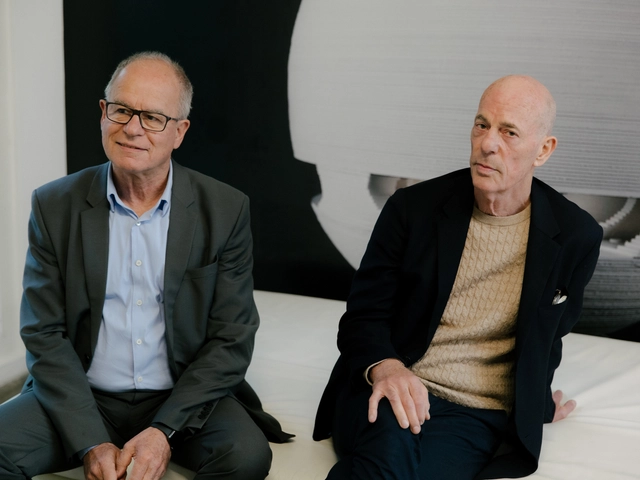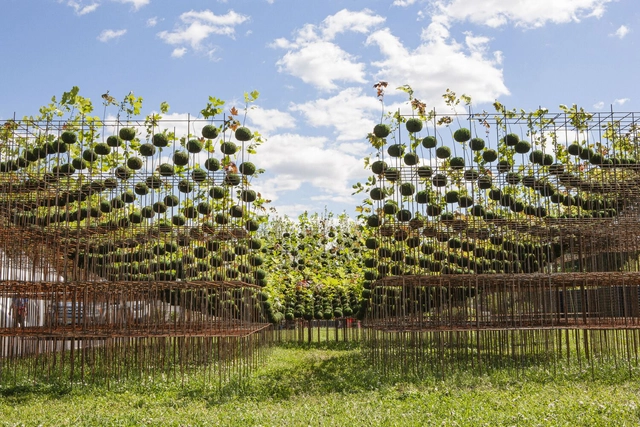
-
Architects: Herzog & de Meuron
- Area: 1691 m²
- Year: 2025
-
Manufacturers: Hagen Construction, Mack Custom Woodworking, Von Rickenbach Swiss




New York-based architecture office WEISS/MANFREDI Architecture/Landscape/Urbanism has been named the 37th recipient of the Louis I. Kahn Award, offered by DesignPhiladelphia. The firm, founded by Marion Weiss and Michael Manfredi, is recognized for its wide range of projects, from cultural institutions to urban landscapes, all demonstrating and responding to contextual conditions, sustainability standards, and centered around the human experience.

This month, Skidmore, Owings, and Merril's (SOM) $550 million William H. Gray III 30th Street Station broke ground in Philidelphia. Initially proposed in 2016, the scheme involves a new mixed-use urban district with an emphasis on transit for the 30th Street Station Precinct. Boasting a vibrant public realm, the initial phase of the plan focuses extensively on renovating the historic station. Designed in collaboration with Gilbane, Amtrak, Plenary, Vantage, and Johnson Controls, the overarching goal is to position the station for sustained growth over the next five decades and enhance the travel experience for millions of annual visitors.

This article was originally published on Common Edge.
It has been a bull market for downbeat urban reporting since the pandemic arrived in town. And it isn’t hard to see why. In 2020, central U.S. cities went from “comeback” success stories to ghost towns; transit lost nearly all ridership; tens of thousands of stores and restaurants shuttered; and many of the affluent decamped to the suburbs and distant Zoom towns.

Herzog & de Meuron has been honored as the 36th Louis I. Kahn Award winner by the Center for Architecture and Design in Philadelphia. The annual award, founded in 1983 in memory of Philadelphia architect Louis Kahn, celebrates individuals who have made significant contributions to the field of architecture. Jaques Herzog, one of the two founders of the Swiss-based architecture firm, will present a talk on behalf of this office during the official award ceremony, to be held at the University of Pennsylvania’s Museum of Anthropology and Archeology at 6:30 pm on May 31, 2023.


Herzog & de Meuron and landscape designer Piet Oudolf are collaborating to create Calder Gardens, which will house and display artworks by American sculptor Alexander Calder. Located between Vine Street and Benjamin Franklin Parkway in Philadelphia, the 6,500 square meter site will house a two-story building, half of which is developed underground. Instead of developing the site as a typical museum, the team decided to transform it into a garden as an attractive alternative for the people of Philadelphia.

Diébédo Francis Kéré founded his architecture practice Kéré Architecture, in Berlin, Germany in 2005, after a journey in which he started advocating for the building of quality educational architecture in his home country of Burkina Faso. Deprived of proper classrooms and learning conditions as a child, and having faced the same reality as the majority of children in his country, his first works aimed at bringing tangible solutions to the issues faced by the community.

Excerpt from the book: Real and Fake in Architecture–Close to the Original, Far from Authenticity? (Edition Axel Menges)
The term “fake” has been in the media frequently in the early 21st century, referring to headlines and fictional statements that are perceived as real and are influencing public opinion and action. Replacing the historically more common term “propaganda,” fake news aims at misinformation and strives to “damage an agency, entity, or person, and/or gain financially or politically, often using sensationalist, dishonest, or outright fabricated headlines.” Tracing fake news and differentiating “real” information from personal opinions and identifying intentional (or unintentional) deceit can be complicated. It is similarly complex to trace the duality of fake and real in the built world. To explore the larger context of fake statements in architecture and environmental design, a look at the definition of fake and related terms might be necessary.

Last year, a series of new museums, expansions and several museum renovations have opened their doors to the public, adding a new dimension to the cultural landscape around the world. From the long-awaited re-opening of the Neue Nationalgalerie in Berlin, to Ryue Nishizawa's Jining Art Museum merging with the landscape, and MVRDV's reflective Art Depot, discover the architecture of the latest venues of art and culture.

As architects face up to the need for ethical, sustainable design in the age of climate change awareness, timber architecture is making a comeback in a new, technologically impressive way. Largely overlooked in the age of Modernism, recent years have seen a plethora of advancements related to mass timber across the world. This year alone, Japan announced plans for a supertall wooden skyscraper in Tokyo by 2041, while the European continent has seen plans for the world’s largest timber building in the Netherlands, and the world’s tallest timber tower in Norway.
The potential for mass timber to become the dominant material of future sustainable cities has also gained traction in the United States throughout 2018. Evolving codes and the increasing availability of mass timber is inspiring firms, universities, and state legislators to research and invest in ambitious projects across the country.


Philadelphia Museum of Art opened to the public earlier this month after completing an extensive four-year renovation and interior expansion project led by Frank Gehry. The intervention, dubbed the Core Project, focused on renewing the museum's infrastructure, creating galleries and public spaces while leaving the 1928 exterior untouched. The culmination of two decades of planning and design, the project led by the renowned architect creates a compelling vision for the future of the museum while honouring the landmark building.