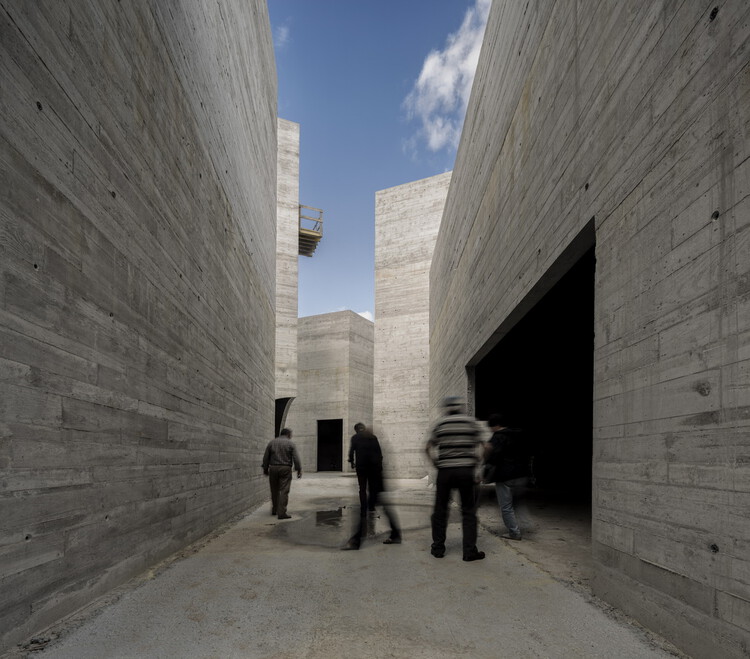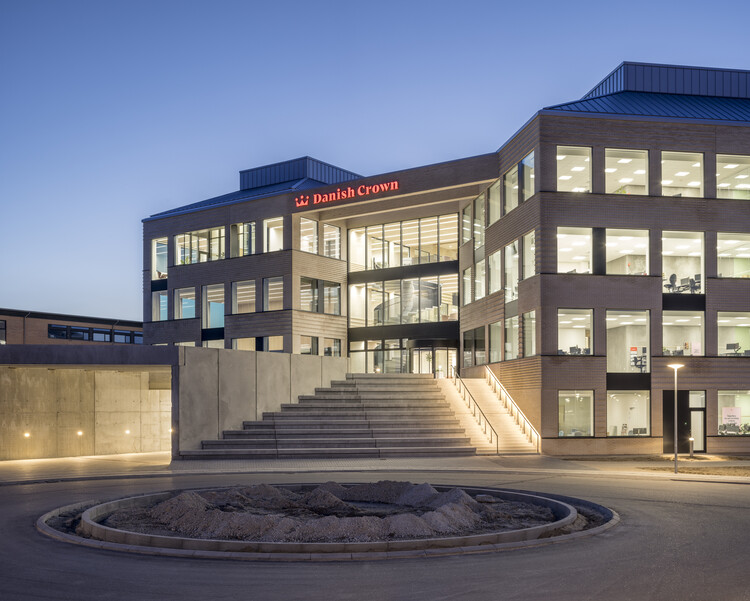
As commonly understood, gutters are elements installed along the edges of roofs and balconies to channel rainwater. Their primary function is to collect water flowing over the roof's surface and direct it to the appropriate downspouts. Proper sizing is crucial regardless of the material—whether aluminum, PVC, concrete, galvanized steel, or others. Depending on the climate in which the project is situated, the damages caused by incorrect application can be considerable.







































































