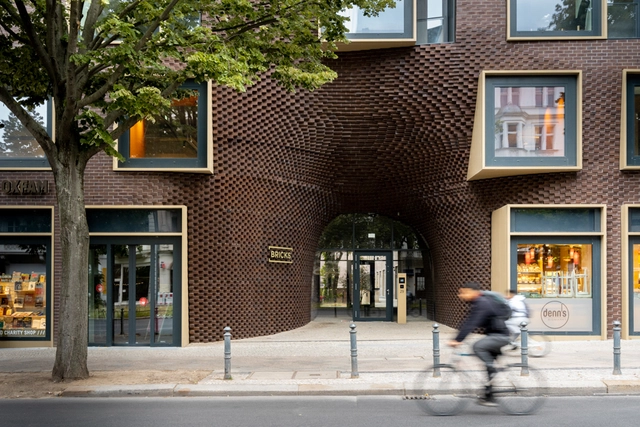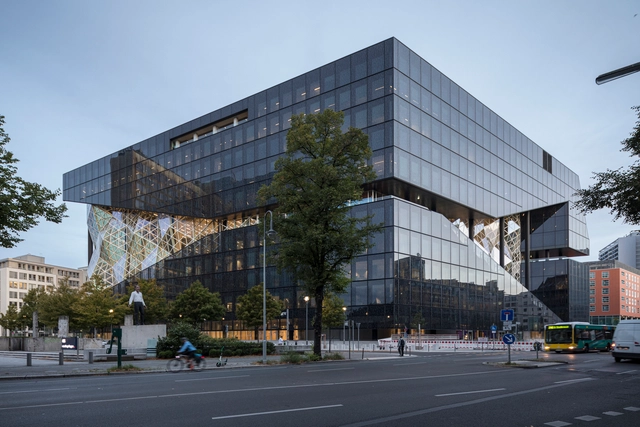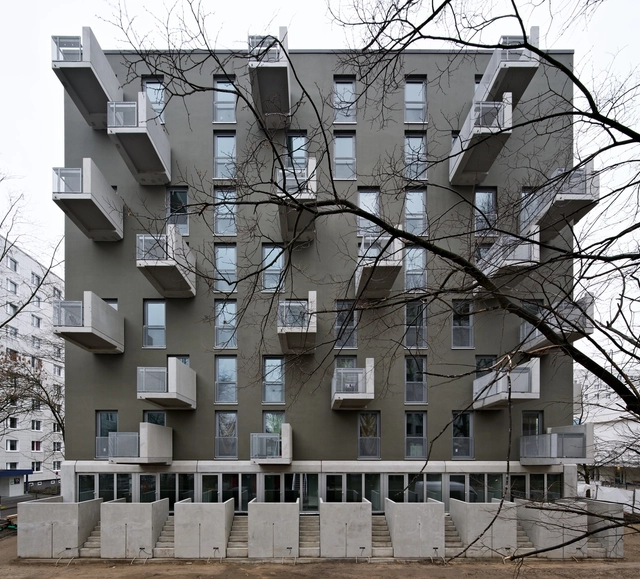
-
Architects: Sauerbruch Hutton
- Area: 1951 m²
- Year: 2017
-
Manufacturers: FSB Franz Schneider Brakel, Brakel, ELBE Decken, Oranienbaum, Roofinox



The team of von Gerkan, Marg and Partners Architects (gmp) has created a new vision for the Berlin-Tegel Airport in Germany. As of May 2021, the site will be developed into a research and industrial park for urban technologies. Dubbed the Berlin TXL–Urban Tech Republic, the project will transform existing buildings to house new functions, and include the addition of a new start-up and innovation center in the central terminal building.




David Chipperfield Architects and landscape architect Enzo Enea have designed a luxury residential retreat on the shores of Lake Scharmützelsee in Germany. Dubbed the Marina Apartments, the project was created for Artprojekt Group as an exclusive development in Bad Saarow. Opening up to nearby forests and the waterfront, the project was designed to be in harmony with nature.


With museums in Stockholm, New York, and Tallinn, Fotografiska has announced plans to launch its fourth space in Berlin. Expected in 2022 in the Kunsthaus Tacheles to be renovated by Herzog & de Meuron, the contemporary Swedish photography museum will cover over 59,000 square feet.

Running from 11 September till 15 November 2020, "Thom Mayne: Sculptural Drawings" is the latest architectural exhibition at Tchoban Foundation Museum for Architectural Drawing in Berlin. Curated by Kristin Feireiss, together with Esenija Bannan, the project questions the nature of architectural drawing and how it influenced the work of Thom Mayne, founder of Morphosis. The exhibition features Mayne’s works dating from 1979 through 2020 and leads visitors from “traditional” drawings and new experimentations with techniques, through to 3D paintings.



C.F. Møller Architects was selected to design the new HQ of Berlin Hyp, one of Germany’s leading real estate financiers. With a strong focus on sustainability, the winning proposal of the invited international competition, supports the bank’s vision, “contributing to the transition and urban development of the surrounding area”.

Dorte Mandrup has won the international competition to design the new Exile Museum (Exilmuseum) in Berlin. Located adjacent to the ruins of the historic railway station Anhalter Bahnhof, the museum will tell the stories of those who fled during the Nazi regime and look to today's present displaced populations. The studio’s proposal reinterprets the portico ruins on Askanischer Platz, together a monument and symbol of those driven into exile during the Second World War.

