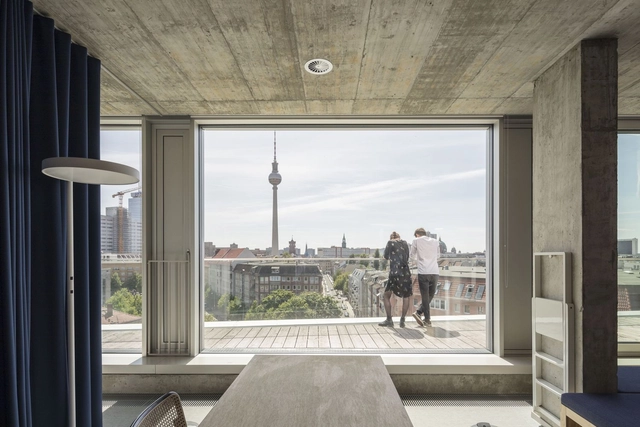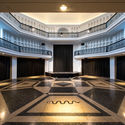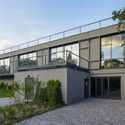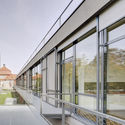BTTRGmbH_01.jpg?1595371743&format=webp&width=640&height=580)
Berlin: The Latest Architecture and News
Charlie Living Complex / GRAFT
BTTRGmbH_01.jpg?1595371743&format=webp&width=640&height=580)
https://www.archdaily.com/944250/charlie-living-residential-complex-graftPaula Pintos
MVRDV Launches New Exhibition at the Architektur Galerie Berlin, Celebrating 30 years of Work in Germany

MVRDV is celebrating the upcoming opening of its Berlin office with an in-house exhibition, showcasing the firm’s 30 years’ worth of work in Germany. Launched at the Architektur Galerie Berlin, the event takes over the walls of MVRDV Haus Berlin, showcasing the company’s archive, some only on paper but much of it realized, with “both current and past German projects, including unseen projects from the past and newly-revealed future projects”.
https://www.archdaily.com/944352/mvrdv-launches-new-exhibition-at-the-architektur-galerie-berlin-celebrating-30-years-of-work-in-germanyChristele Harrouk
Gertrudshof Nike Central Europe HQ / Studio Julian Breinersdorfer + RIMPAU BAUER DERVEAUX Architekten

- Area: 6500 m²
- Year: 2019
-
Professionals: Volker Link, Becker + Hofstätter, Dagmar Gast, SB Goldmann, ITK Berlin, +1
https://www.archdaily.com/943724/gertrudshof-nike-central-europe-hq-studio-julian-breinersdorferAndreas Luco
Suhrkamp Ensemble Offices / Bundschuh Architekten

-
Architects: Bundschuh Architekten
- Area: 6851 m²
- Year: 2020
https://www.archdaily.com/942007/suhrkamp-ensemble-offices-bundschuh-architektenAndreas Luco
Residential Complex Schmollerplatz / Zanderroth Architekten

-
Architects: zanderroth
- Area: 8312 m²
- Year: 2019
-
Manufacturers: JUNG, Bega, FSB Franz Schneider Brakel, NUR-Holz
https://www.archdaily.com/942983/residential-complex-schmollerplatz-zanderroth-architektenPaula Pintos
LANDHAUS / Thomas Kröger Architekt

-
Architects: Thomas Kröger Architekt
- Area: 320 m²
- Year: 2014
https://www.archdaily.com/612605/landhaus-thomas-kroger-architektKaren Valenzuela
Residential and Studio Building at the Former Berlin Flower Market (IBeB) / ifau + Heide & von Beckerath

-
Architects: Heide & von Beckerath, ifau
- Area: 12264 m²
- Year: 2018
-
Manufacturers: AGROB BUCHTAL, JUNG, FSB Franz Schneider Brakel, Villeroy & Boch Tiles, Fliese, +1
https://www.archdaily.com/941785/residential-and-studio-building-at-the-former-berlin-flower-market-ibeb-ifau-plus-heide-and-von-beckerathAndreas Luco
Corona Treatment Centre Berlin / Heinle, Wischer und Partner

-
Architects: Heinle, Wischer und Partner
- Area: 11000 m²
- Year: 2020
-
Manufacturers: Vectorworks, Dräger Medical, Forbo International, Octanorm, Siemens, +1
-
Professionals: hhpberlin, Berlin, VAMED Deutschland, ifg Ingenieurbüro für Gesundheitswesen
https://www.archdaily.com/940802/corona-treatment-centre-berlin-heinle-wischer-und-partnerPilar Caballero
Silent-Green Cultural Quarter / KOMBINATIV Office for Architecture

-
Architects: KOMBINATIV Office for Architecture
- Area: 2500 m²
- Year: 2019
https://www.archdaily.com/939580/silent-green-kulturquartier-atelierhaus-kombinativ-office-for-architectureAndreas Luco
SPIELFELD Digital Hub / LXSY Architekten

-
Architects: LXSY Architekten
- Area: 1000 m²
- Year: 2019
https://www.archdaily.com/938341/spielfeld-digital-hub-lxsy-architektenAndreas Luco
DSGV Newsroom / Kinzo
https://www.archdaily.com/937150/dsgv-newsroom-kinzoPilar Caballero
Frankfurter Tor Student Apartments / GBP Architeken

-
Architects: GBP Architeken
- Area: 25711 m²
- Year: 2017
https://www.archdaily.com/936844/frankfurter-tor-student-apartments-gbp-architekenPilar Caballero
cube berlin Smart Office Building / 3XN

-
Architects: 3XN
- Area: 19500 m²
- Year: 2020
-
Manufacturers: Saflex
-
Professionals: TAW Weisse, DS-Plan, hhpberlin, Remmel + Sattler Ingenieurgesellschaft
https://www.archdaily.com/935777/cube-berlin-smart-office-building-3xnPaula Pintos
Stuttgarter Apartment / Atelier Fanelsa
https://www.archdaily.com/935585/stuttgarter-apartment-atelier-fanelsaValeria Silva
David Chipperfield Architects Wins Competition to Transform Former Industrial Site in Berlin

David Chipperfield Architects with Wirtz International Landscape Architects have won an urban competition in Berlin to convert the abandoned industrial and production site Georg-Knorr-Park into a lively residential and commercial neighborhood.
https://www.archdaily.com/935484/david-chipperfield-architects-wins-competition-to-transform-former-industrial-site-in-berlinChristele Harrouk
Brückenbunker Installation / Ramiro Carro - Lucas Ibarra Arquitectos

-
Architects: Ramiro Carro - Lucas Ibarra Arquitectos
- Area: 6 m²
- Year: 2019
https://www.archdaily.com/934564/bruckenbunker-installation-ramiro-carro-lucas-ibarra-arquitectosPaula Pintos


BTTRGmbH_08.jpg?1595371485)
BTTRGmbH_10.jpg?1595370965)
BTTRGmbH_14.jpg?1595371076)
BTTRGmbH_16.jpg?1595370697)
BTTRGmbH_01.jpg?1595371743)



























































.jpg?1585836133)























