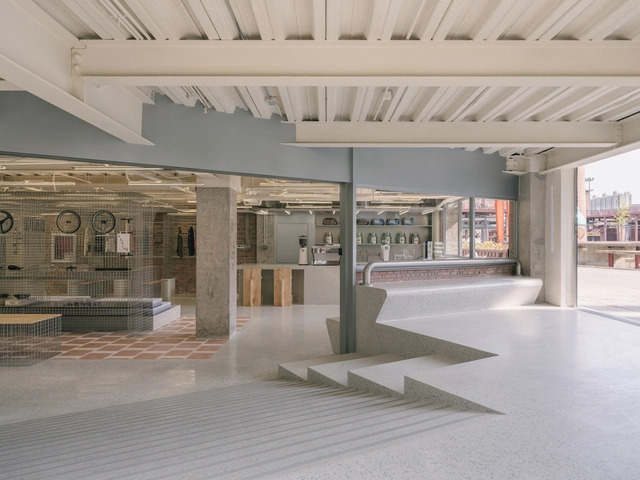
-
Architects: DL Atelier
- Area: 350 m²
- Year: 2022
-
Manufacturers: Parklex Prodema



Architecture—one of the few cultural artifacts made to be publicly lived with, preserved, and often capable of standing for centuries—contributes significantly to the cultural identity of places and people. Historically, buildings have expressed institutional attitudes, influence, and power; they are clear demonstrations of culture. Yet longevity complicates preservation: when a structure is rebuilt, repaired, or entirely reassembled, in what sense is it still the same building?
There's the classic Ship of Theseus puzzle from Plutarch. if a ship's planks are replaced one by one over time, is it still the same ship? Thomas Hobbes adds a twist—if the original planks are reassembled elsewhere, which ship is "the original"? The paradox tests what grounds identity: material fabric, continuous use and history, or shared recognition. In architecture and conservation, it reframes preservation as a choice among keeping matter, maintaining form and function, or sustaining the stories and practices that give a place meaning.
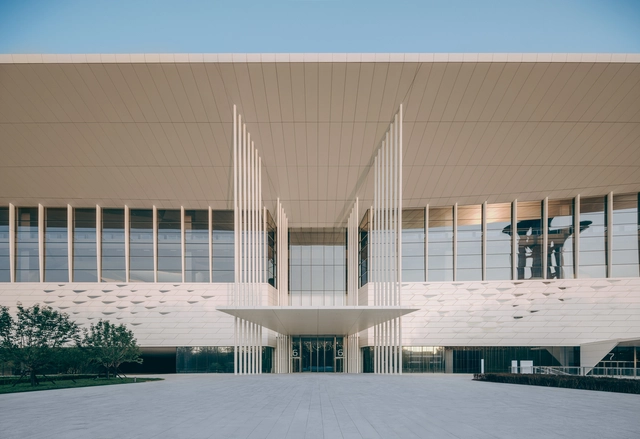
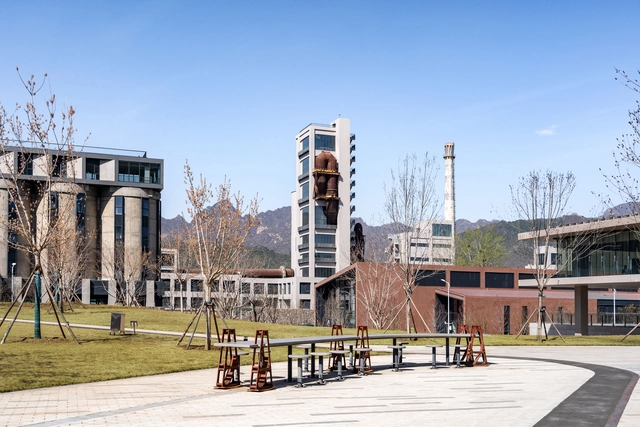
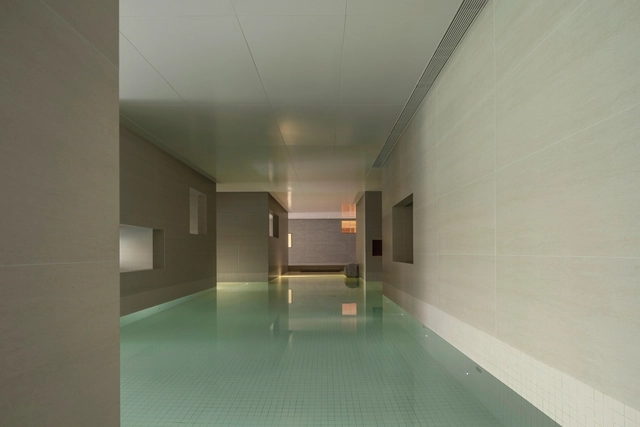
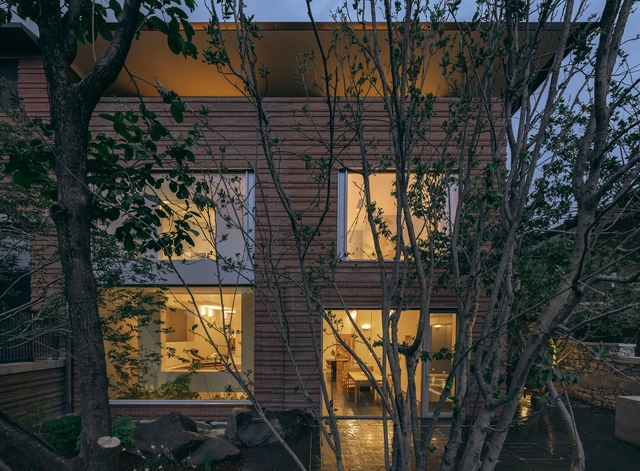
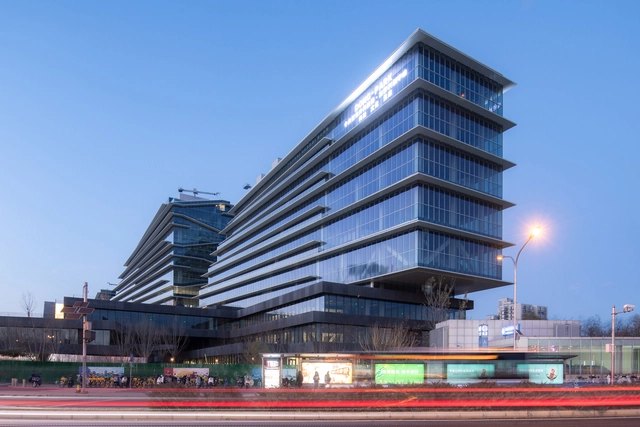
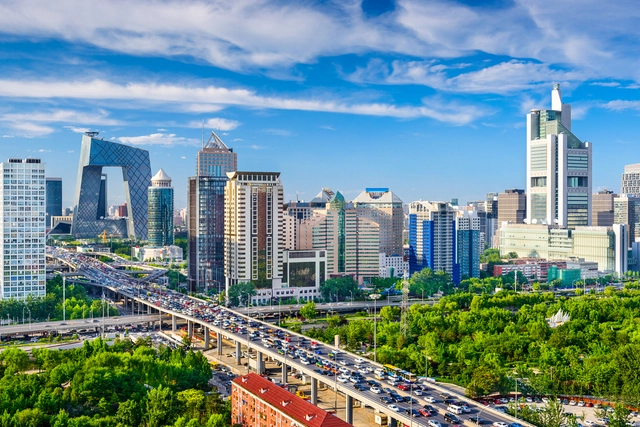
Every year, World Population Day is observed on July 11th, aiming to increase people's awareness of various population issues, such as the importance of urbanization, gender equality, poverty, health, and human rights. In 2025, under the theme "Empowering Youth to Build the Families They Want," the United Nations draws attention to the largest generation of young people in history, many of whom are coming of age in rapidly urbanizing contexts. Urban centers remain key to understanding these demographic patterns, as cities continue to attract populations seeking opportunity, stability, and access to essential services. Today, more than half of the global population resides in urban areas, a share projected to increase to 66% by 2050.
