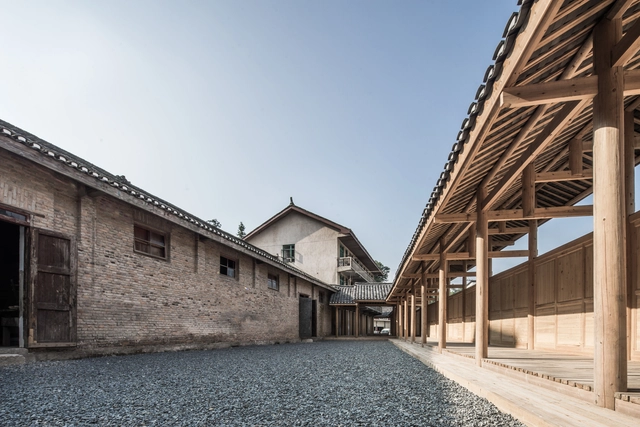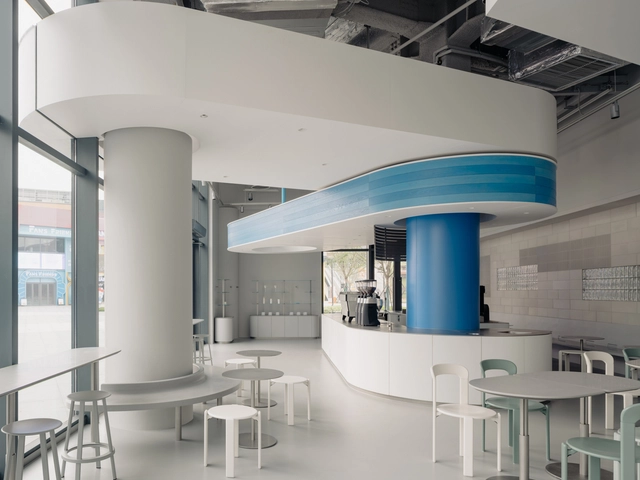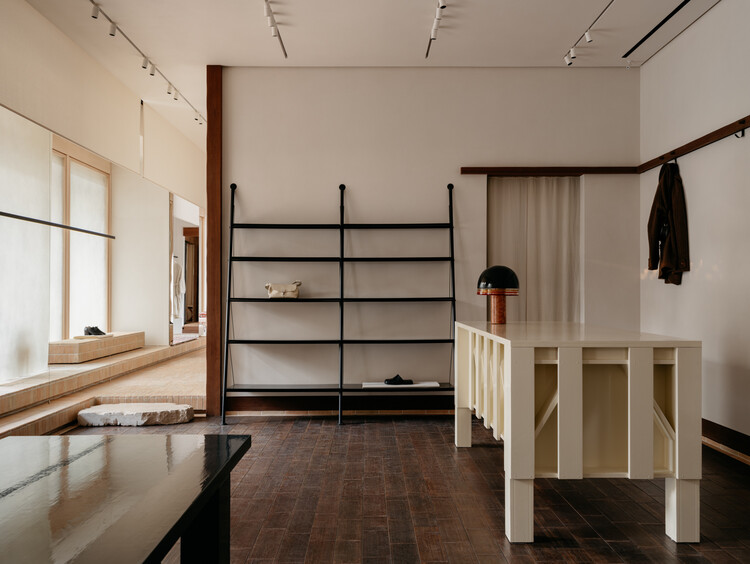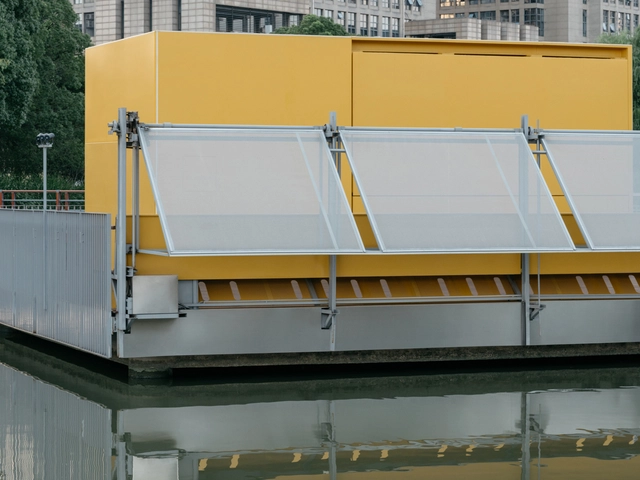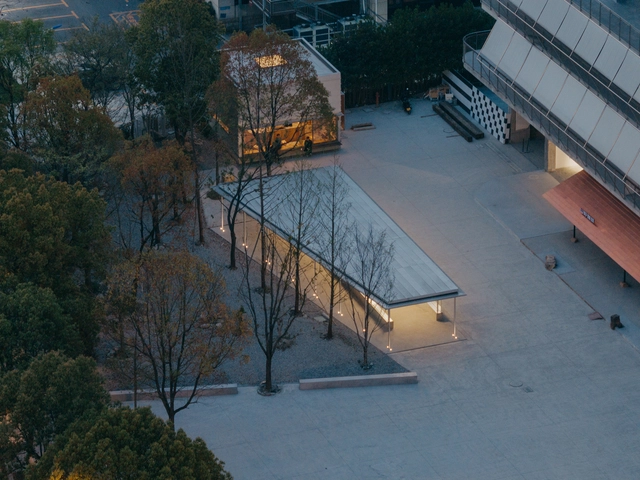
Aster by Joshua Paris / RooMoo Design Studio

-
Architects: RooMoo Design Studio
- Area: 309 m²
- Year: 2025
-
Manufacturers: Hafele
https://www.archdaily.com/1036542/aster-by-joshua-paris-roomoo-design-studio韩爽 - HAN Shuang
Clouhaus Hotel / RooMoo Design Studio

-
Architects: RooMoo Design Studio
- Area: 1915 m²
- Year: 2025
https://www.archdaily.com/1035841/clouhaus-hotel-roomoo-design-studioPilar Caballero
Nikon Shanghai Flagship Store 2.0 / LUKSTUDIO
https://www.archdaily.com/1034868/nikon-shanghai-flagship-store-lukstudio韩爽 - HAN Shuang
Lemaire Chengdu Boutique Store / F.O.G. Architecture
https://www.archdaily.com/1029999/lemaire-chengdu-boutique-store-fog-architecture韩爽 - HAN Shuang
BizyBoy / Studio Profile
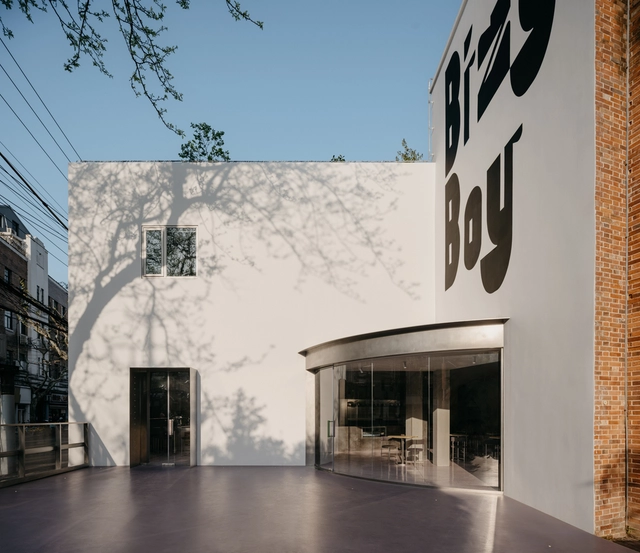
-
Architects: Studio Profile
- Area: 250 m²
- Year: 2024
https://www.archdaily.com/1033035/bizyboy-studio-profileValeria Silva
Longyou Tourist Center / atelier tao+c
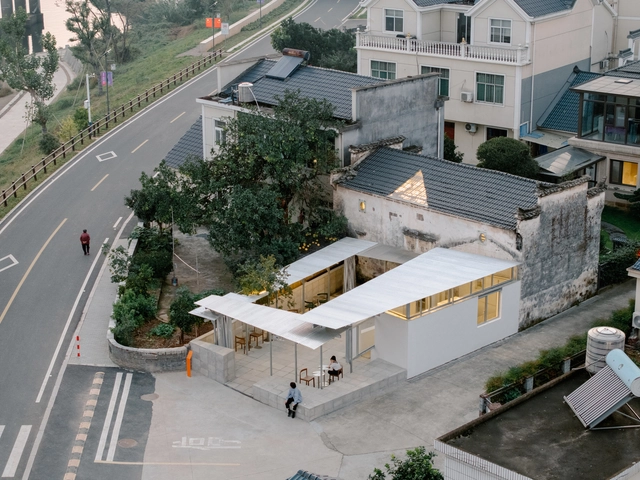
-
Architects: atelier tao+c
- Area: 178 m²
- Year: 2023
-
Manufacturers: ziinlife
https://www.archdaily.com/1032896/longyou-tourist-center-atelier-tao-plus-cAndreas Luco
Baihua Bookstore / Tsing-Tien Making
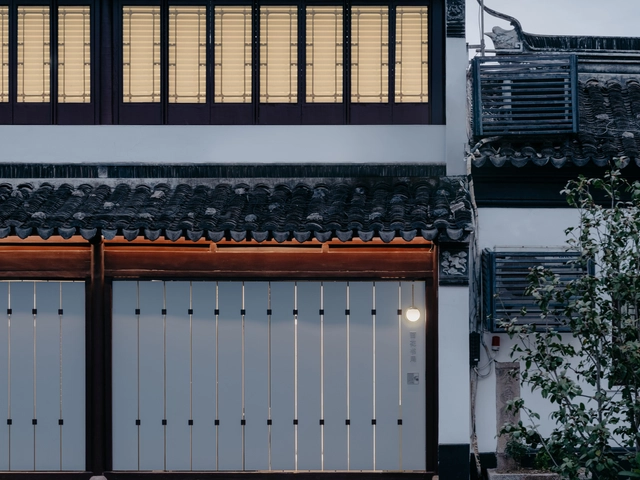
-
Architects: Tsing-Tien Making
- Area: 65 m²
- Year: 2025
-
Professionals: WIN Design Consultant, Shanghai Zhonggeng Decoration Co., Ltd.
https://www.archdaily.com/1032853/baihua-bookstore-tsing-tien-makingAndreas Luco
HumCustom Factory Exhibition Hall / OAOA Studio
https://www.archdaily.com/1025758/humcustom-factory-exhibition-hall-oaoa-studioValeria Silva
AITASHOP Beijing / Yatofu Creatives
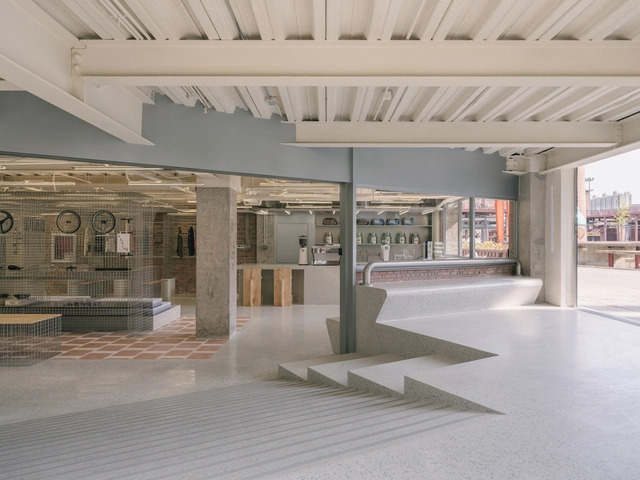
-
Architects: Yatofu Creatives
- Area: 1002 m²
- Year: 2024
https://www.archdaily.com/1031540/aitashop-beijing-yatofu-creativesAndreas Luco
Blue Bottle Coffee at West Bund / atelier tao+c
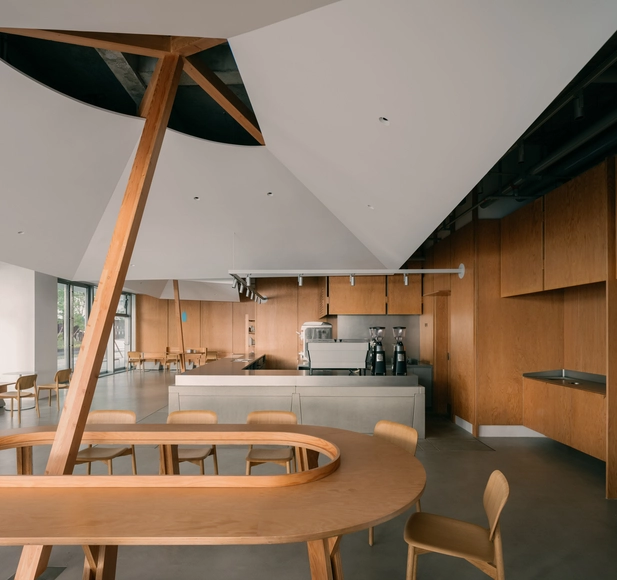
-
Architects: atelier tao+c
- Area: 180 m²
- Year: 2024
https://www.archdaily.com/1030805/blue-bottle-coffee-at-west-bund-atelier-tao-plus-cPilar Caballero
B131 Café / Jiangjie Office
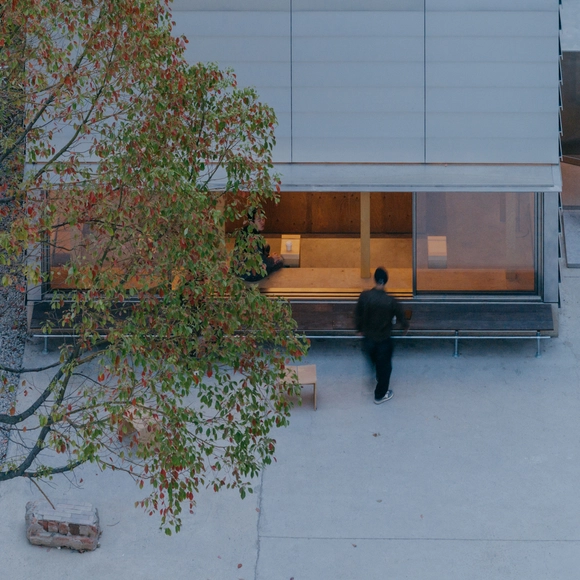
-
Architects: Jiangjie Office
- Area: 45 m²
- Year: 2025
https://www.archdaily.com/1030284/b131-cafe-jiangjie-office韩爽
Element Store / atelier tao+c

-
Architects: atelier tao+c
- Area: 225 m²
- Year: 2024
-
Manufacturers: GUBI, Gyro, Muller van Severen, Norman, ziinlife
https://www.archdaily.com/1028552/element-store-atelier-tao-plus-cValeria Silva












