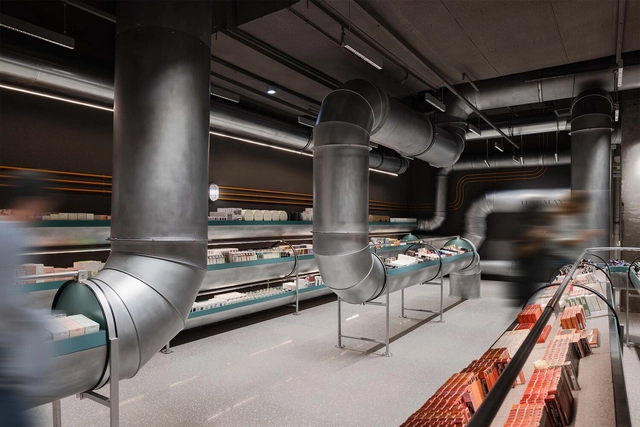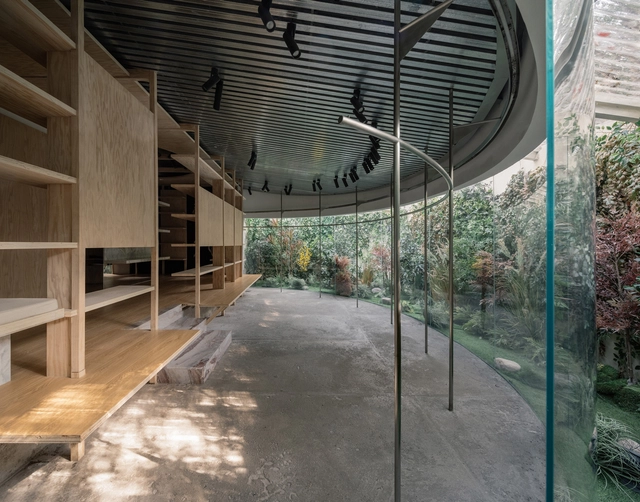BROWSE ALL FROM THIS PHOTOGRAPHER HERE
↓
January 12, 2023
https://www.archdaily.com/994601/harmay-shenzhen-aim-architecture Collin Chen
October 24, 2022
https://www.archdaily.com/990897/harmay-aranya-aim-architecture Collin Chen
October 14, 2022
https://www.archdaily.com/990512/sage-bar-office-aio Collin Chen
September 28, 2022
https://www.archdaily.com/989683/noodlology-restaurant-mars-studio Andreas Luco
August 22, 2022
https://www.archdaily.com/987493/tarentum-bar-and-restaurant-mars-studio Collin Chen
May 27, 2022
https://www.archdaily.com/982061/a-private-reading-room-atelier-tao-plus-c Collin Chen
April 26, 2022
https://www.archdaily.com/980693/chubby-girl-noodle-bar-tkl-office-aio Collin Chen
March 25, 2022
https://www.archdaily.com/979056/into-the-force-store-roarc-renew July Shao
March 23, 2022
https://www.archdaily.com/978810/nikon-shanghai-flagship-lukstudio Collin Chen
February 03, 2022
https://www.archdaily.com/975704/nio-house-lukstudio Xiaohang Hou
January 18, 2022
https://www.archdaily.com/975187/spma-store-atelier-tao-plus-c Xiaohang Hou
January 11, 2022 | Sponsored Content
https://www.archdaily.com/973512/b-and-b-italia-furnishes-villa-17-at-amanyangyun-to-present-the-2021-new-collection-to-the-asian-market Rene Submissions
January 03, 2022
https://www.archdaily.com/974411/corner-pavilion-dazhou-and-associates Xiaohang Hou
December 18, 2021
https://www.archdaily.com/973428/jianye-office-linehouse Collin Chen
October 21, 2021
https://www.archdaily.com/970509/bund-post-office-and-shop-yatofu-creatives Paula Pintos
October 08, 2021
https://www.archdaily.com/969720/croquis-sanlitun-store-rafael-de-cardenas Andreas Luco
September 24, 2021
https://www.archdaily.com/968921/harmay-beijing-aim-architecture Yu Xin Li
August 10, 2021
https://www.archdaily.com/966398/zuczug-aim-architecture Yu Xin Li










