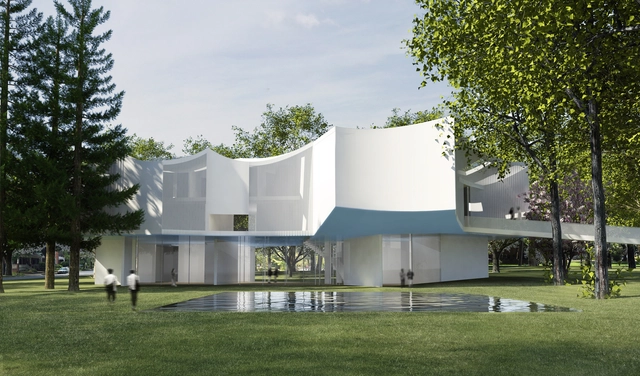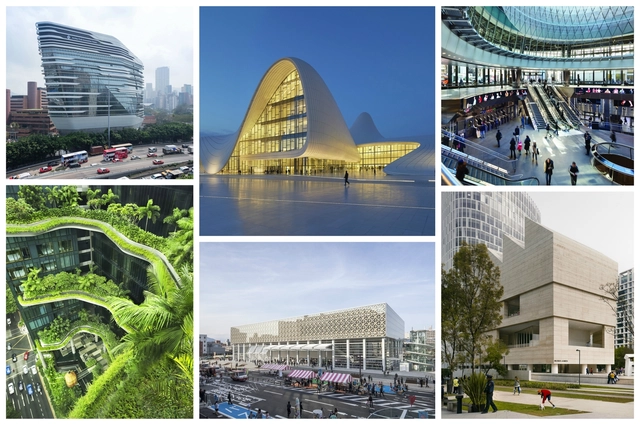
Following “Brutal London,” Zupagrafika has released another collection of illustrated paper cut-out models, “Paris Brut," which portrays the Brutalist architecture of Paris from the late-’50s through the 1970s. The set features buildings from the city’s arrondissements and banlieues, the latter of which became a central locality for Habitation à Loyer Modéré, a type of public-private, rent-controlled housing in France.
Paris Brut is made up of six illustrated models to assemble: Orgues de Flandre, Les Choux de Créteil, Cité Curial-Michelet, Cité des 4000, Centre National de la Danse and Plan Voisin interpretation. The whole set is eco-friendly (printed on recycled paper and cardboard), and includes a short technical note on each building’s architect, year of construction, and exact location.

















.jpg?1463425270&format=webp&width=640&height=580)
.jpg?1463425315)
.jpg?1463425191)
.jpg?1463425281)
).jpg?1463425333)
.jpg?1463425270)
























.jpg?1462889734&format=webp&width=640&height=580)
.jpg?1462889843)
.jpg?1462889789)
.jpg?1462889757)

.jpg?1462889734)







