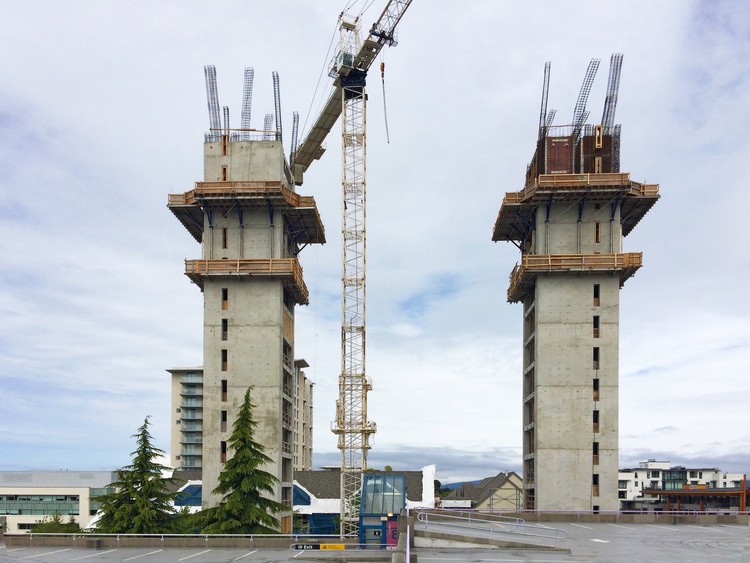
Perkins & Will has just begun construction on the Gateway Project for the University of British Columbia. The project will serve as the primary entrance point to the campus, as well as the new hub for the Nursing, Kinesiology, Language Science, and the university's health clinics. This project is inspired by the surrounding landscape and is informed by the Musqueam people, who have been occupying these territories for generations.

































