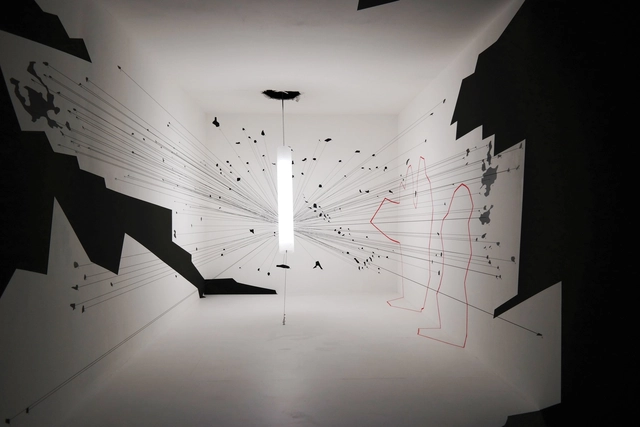.jpg?1542719332&format=webp&width=640&height=580)
The latest Apple Store designed by Foster + Partners has opened on the Champs-Élysées in Paris, occupying the grounds and courtyard of a historic Parisian apartment. The ornate Beaux-Art building has been appropriated by “carefully interweaving several layers of history with contemporary, light-filled and inviting spaces.”
The design is the result of a close collaboration by Foster + Partners and Apple’s chief design officer Sir Jonathan Ive, which has produced Apple Stores around the world including Piazza Liberty in Milan, Michigan Avenue in Chicago and Regent Street in London.






.jpg?1542719332)




















































.jpg?1542028753&format=webp&width=640&height=580)








.jpg?1541690682&format=webp&width=640&height=580)