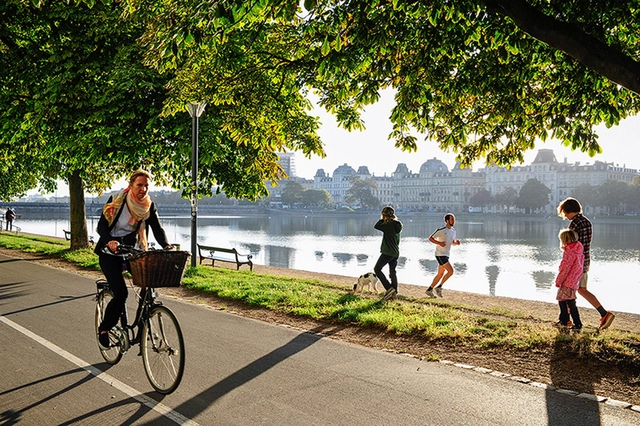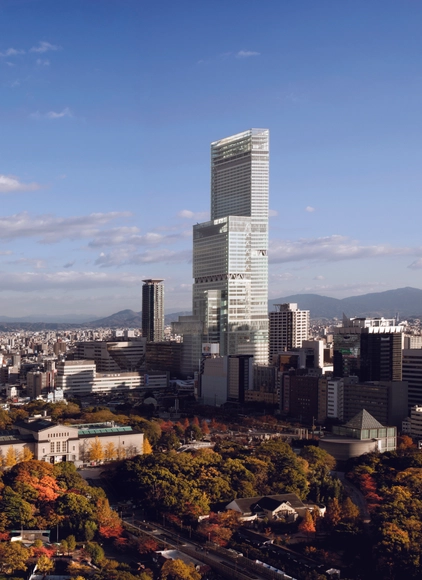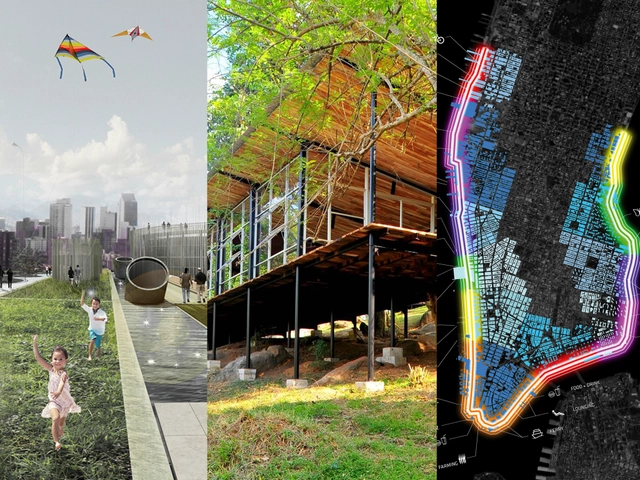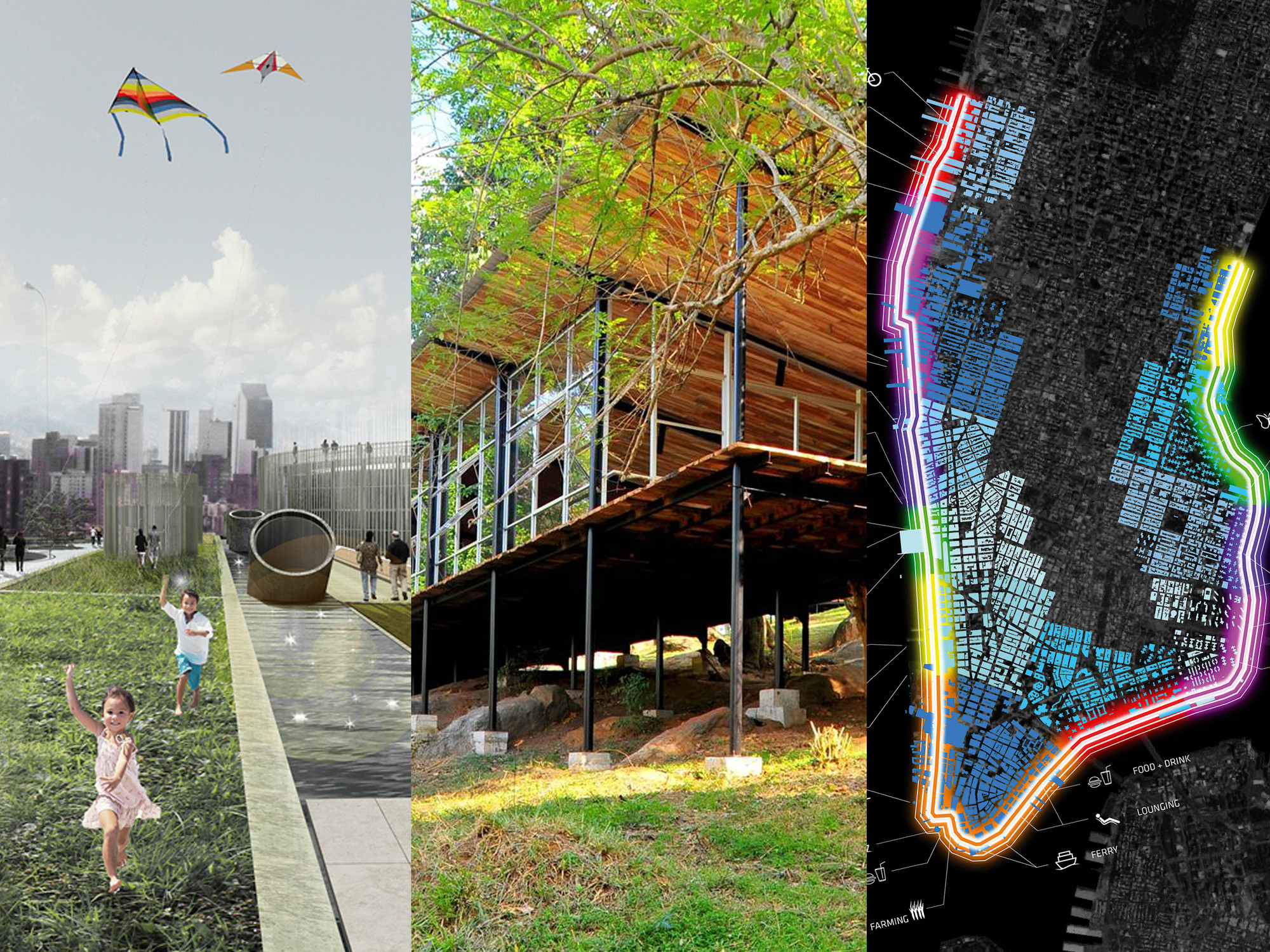
The Knight Foundation has announced the launch of the nonprofit Gehl Institute, led by Gehl Architects' Jeff Risom. With the Foundation's financial support, the Institute strives to boost urban livability by increasing public engagement and economic opportunity through the reformation of public space. A series of studies will investigate the behavioral effects of streets, parks, and plazas on their occupants. The results, coupled with community involvement in the planning process, will be applied toward developing “people-first” public spaces that respond to their unique contexts. Through this approach, the Gehl Institute hopes to foster a new design field that addresses the widening social and economic concerns that accompany urbanization. For more information, visit gehlinstitute.org.





















































