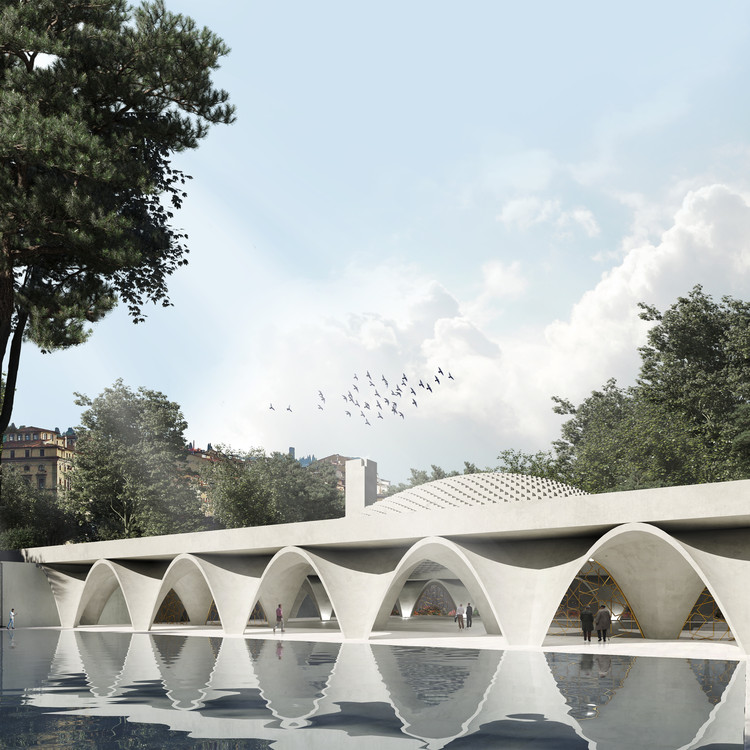
City of the Future is a bi-weekly podcast from Sidewalk Labs that explores ideas and innovations that will transform cities.
In the final episode of season 2, hosts Eric Jaffe and Vanessa Quirk discuss the past, present, and future of responsive architecture with Sidewalk Labs’ director of public realm Jesse Shapins, engineer and microclimate expert Goncalo Pedro, Bubbletecture author Sharon Francis, and renowned architect Liz Diller of Diller Scofidio + Renfro.















_Aerea.jpg?1576830233&format=webp&width=640&height=580)
_Aerea.jpg?1576830100)
_Interior.jpg?1576830259)
_Interior.jpg?1576830334)
_Nocturna.jpg?1576830192)
_Aerea.jpg?1576830233)
.jpg?1576843118&format=webp&width=640&height=580)


.jpg?1576843076)

.jpg?1576843118)









































